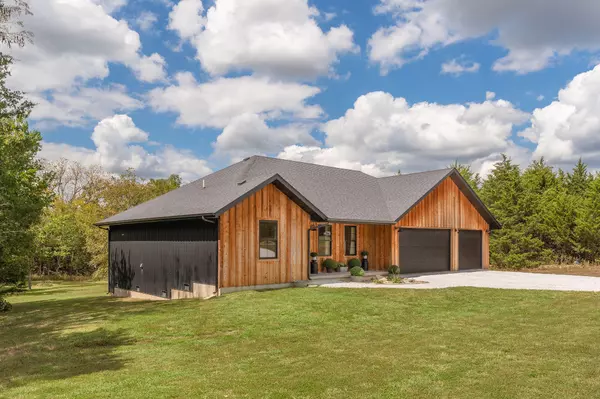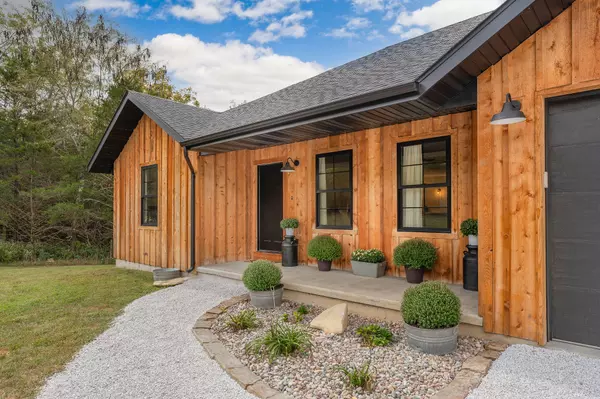$376,500
$376,500
For more information regarding the value of a property, please contact us for a free consultation.
3 Beds
2 Baths
1,629 SqFt
SOLD DATE : 11/07/2024
Key Details
Sold Price $376,500
Property Type Single Family Home
Sub Type Single Family Residence
Listing Status Sold
Purchase Type For Sale
Square Footage 1,629 sqft
Price per Sqft $231
Subdivision Webster-Not In List
MLS Listing ID SOM60278252
Sold Date 11/07/24
Style One Story
Bedrooms 3
Full Baths 2
Construction Status No
Total Fin. Sqft 1629
Originating Board somo
Rental Info No
Year Built 2021
Annual Tax Amount $1,624
Tax Year 2023
Lot Size 3.280 Acres
Acres 3.28
Property Description
Prepare to be enchanted by this exquisite custom home, a serene retreat set on over three acres of breathtaking land!As you approach, the charming blend of wood siding and striking black garage and windows creates an unforgettable first impression. Inside you'll discover a bright, open floor plan that radiates warmth and charm. The oversized wood plank floors create a cozy atmosphere, enhancing the home's character throughout. The heart of the home is the spacious modern kitchen, a chef's delight featuring chic cabinetry, luxurious granite countertops, a charming farmhouse sink, and exquisite gold fixtures that add a touch of sophistication.Expansive primary master suite, a true sanctuary designed for relaxation. It boasts a spa-like en-suite bathroom complete with dual sinks and a beautifully tiled walk-in shower, offering a perfect escape after a long day. Two additional bedrooms provide plenty of room for family or guests, ensuring everyone feels right at home.Step outside onto the inviting back deck, where you can unwind and savor your own private oasis. Surrounded by nature and wildlife the ultimate spot for bon fires, hammocks, yard games, and gazing at the stars. Did someone say barbecue? Buc-ee's is just a quick drive away, quickly becoming the area's favorite local stop. Enjoy the charm of country living while still being close to everything Springfield has to offer!This home is not just a place to live; it's a haven where cherished moments are made everyday!Don't let this one pass you by--call today to schedule your private tour and take the first step toward making this stunning property your forever home! Bonus- 3 car oversized third bay ideal for a trailer or boat.
Location
State MO
County Webster
Area 1629
Direction From I-44 in Strafford to the Northview Exit; take Evergreen Road west approximately 5 miles to Red Clover, turn left and go to Jarrett Branch Road, Right on Drop Tine Drive
Rooms
Other Rooms Bedroom-Master (Main Floor), Family Room
Dining Room Kitchen/Dining Combo
Interior
Interior Features Carbon Monoxide Detector(s), W/D Hookup, Smoke Detector(s), Granite Counters, Walk-In Closet(s), Walk-in Shower
Heating Central
Cooling Central Air, Ceiling Fan(s)
Flooring Hardwood
Fireplaces Type None
Fireplace No
Appliance Dishwasher, Free-Standing Electric Oven, Microwave, Electric Water Heater, Disposal
Heat Source Central
Laundry In Garage
Exterior
Exterior Feature Rain Gutters
Parking Features Driveway, Tandem, Garage Faces Front
Garage Spaces 3.0
Carport Spaces 3
Waterfront Description None
View Panoramic
Street Surface Gravel
Garage Yes
Building
Lot Description Acreage, Wooded/Cleared Combo, Wet Weather Creek, Trees, Mature Trees, Dead End Street, Landscaping
Story 1
Foundation Crawl Space
Sewer Septic Tank
Water Private Well
Architectural Style One Story
Structure Type Wood Siding,Metal Siding,Cedar,Aluminum Siding
Construction Status No
Schools
Elementary Schools Marshfield
Middle Schools Marshfield
High Schools Marshfield
Others
Association Rules None
Acceptable Financing Cash, VA, FHA, Conventional
Listing Terms Cash, VA, FHA, Conventional
Read Less Info
Want to know what your home might be worth? Contact us for a FREE valuation!

Our team is ready to help you sell your home for the highest possible price ASAP
Brought with Sarah A. Schrunk ReeceNichols -Kimberling City
Find out why customers are choosing LPT Realty to meet their real estate needs!!
Learn More About LPT Realty







