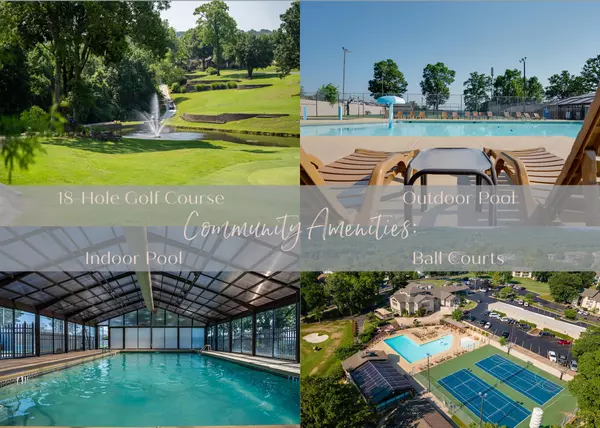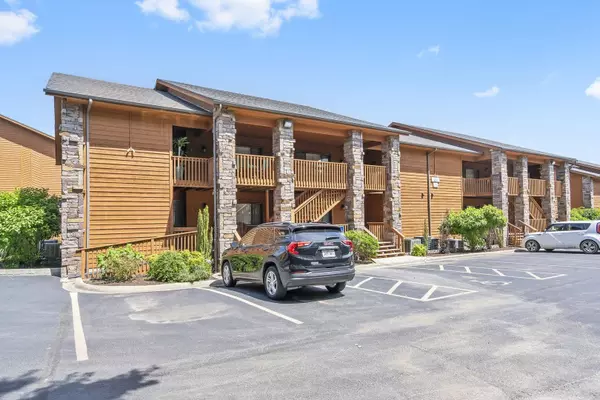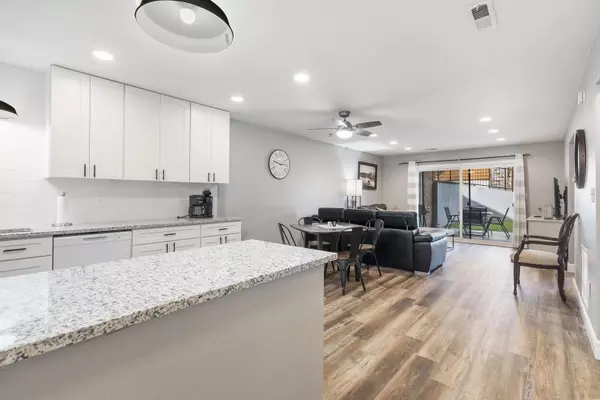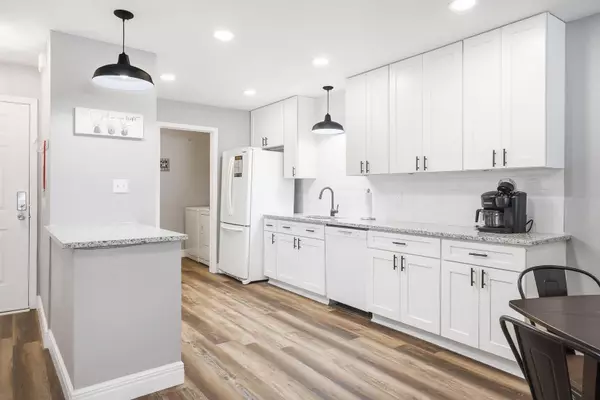$235,000
$235,000
For more information regarding the value of a property, please contact us for a free consultation.
2 Beds
2 Baths
1,207 SqFt
SOLD DATE : 11/12/2024
Key Details
Sold Price $235,000
Property Type Condo
Sub Type Condominium
Listing Status Sold
Purchase Type For Sale
Square Footage 1,207 sqft
Price per Sqft $194
Subdivision Pointe Royale Condos
MLS Listing ID SOM60275444
Sold Date 11/12/24
Style Condo,One Story
Bedrooms 2
Full Baths 2
Maintenance Fees $3,512
Construction Status No
Total Fin. Sqft 1207
Originating Board somo
Rental Info Yes
Year Built 1992
Annual Tax Amount $1,811
Tax Year 2023
Property Description
Welcome home to 189 Avondale #1, a fully furnished gem in the coveted Pointe Royale Golf Village. This freshly renovated condo exudes a sense of modern luxury and meticulous care. The recent updates include stylish new flooring, fresh paint, updated bathroom fixtures, refinished bathtubs and sinks, and an array of new kitchen elements, such as cabinets, stove, microwave, and a sleek backsplash. With a thoughtfully redesigned kitchen layout, new doors and trim, this unit truly feels brand new.Whether you're seeking a full-time residence, a personal vacation retreat, or a lucrative rental opportunity, this turn-key property offers flexibility and ease. Enjoy the serene walk-out back patio, nestled in a quiet corner of the greenspace with views of one of the newly renovated pools. Pointe Royale provides an exceptional living experience with its gated entrance, an 18-hole golf course, multiple outdoor and indoor pools, tennis courts, a clubhouse with a restaurant, a lakeside park, and a host of other amenities.Don't miss your chance to own a property that combines contemporary updates with an array of recreational options--your perfect new home awaits!
Location
State MO
County Taney
Area 1207
Direction 76 to Fall Creek Drive. Left onto 165. Left into Pointe Royale. Continue on Pointe Royale Drive, then turn Right onto Avondale. Condo building is the 2nd on the right side as you make the loop. Building 91, Lower Left corner.
Rooms
Dining Room Kitchen/Dining Combo, Kitchen Bar
Interior
Interior Features Cable Available, Soaking Tub, High Ceilings, Walk-In Closet(s), W/D Hookup
Heating Central
Cooling Central Air, Ceiling Fan(s)
Flooring Laminate
Fireplace No
Appliance Dishwasher, Free-Standing Electric Oven, Dryer, Washer, Microwave, Refrigerator, Electric Water Heater
Heat Source Central
Exterior
Parking Features Parking Space
Waterfront Description None
Garage No
Building
Story 1
Sewer Public Sewer
Water City
Architectural Style Condo, One Story
Construction Status No
Schools
Elementary Schools Branson Cedar Ridge
Middle Schools Branson
High Schools Branson
Others
Association Rules Both
HOA Fee Include Play Area,Basketball Court,Exercise Room,Clubhouse,Building Maintenance,Insurance,Tennis Court(s),Pool,Snow Removal,Security Service,Lawn Service,Golf,Gated Entry,Community Center,Common Area Maintenance
Acceptable Financing Cash, Exchange, Conventional
Listing Terms Cash, Exchange, Conventional
Read Less Info
Want to know what your home might be worth? Contact us for a FREE valuation!

Our team is ready to help you sell your home for the highest possible price ASAP
Brought with Brady Hanger Triple Diamond Real Estate
Find out why customers are choosing LPT Realty to meet their real estate needs!!
Learn More About LPT Realty







