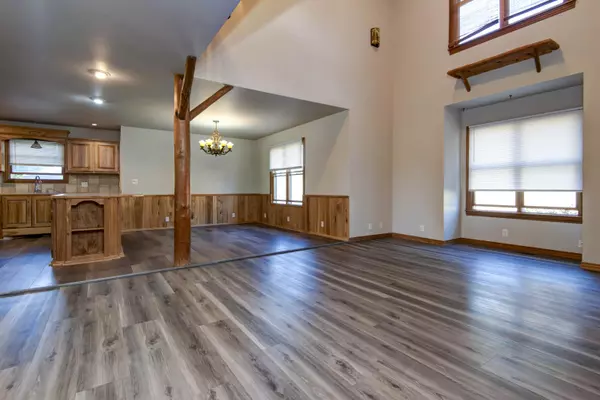$375,000
$375,000
For more information regarding the value of a property, please contact us for a free consultation.
4 Beds
3 Baths
2,502 SqFt
SOLD DATE : 12/03/2024
Key Details
Sold Price $375,000
Property Type Single Family Home
Sub Type Single Family Residence
Listing Status Sold
Purchase Type For Sale
Square Footage 2,502 sqft
Price per Sqft $149
Subdivision Twin Island Estates
MLS Listing ID SOM60279172
Sold Date 12/03/24
Style Three or More Stories,Cabin
Bedrooms 4
Full Baths 3
Construction Status No
Total Fin. Sqft 2502
Rental Info No
Year Built 2003
Annual Tax Amount $1,357
Tax Year 2023
Lot Size 0.890 Acres
Acres 0.89
Lot Dimensions 319x122
Property Sub-Type Single Family Residence
Source somo
Property Description
Table Rock Lake cabin on almost an acre with a boat slip! Located in an excellent lake front community, this charming lodge-style home is reminiscent of Big Cedar with its rustic details, beamed ceilings and real wood trim. The main living areas are completely open and feature a cathedral ceiling that extends up to the loft area above. The wood and slate gas fireplace is a perfect focal point. The kitchen has custom hickory cabinets and a nice big island, and the dining area is very spacious. There are 3 true bedrooms and a fourth non-conforming one that would make a perfect sunroom, office, sewing room, bunk room, or guest room. The double sized lot is super flat, partially fenced for pets or kids, and there is so much space for a garden! Twin Island is a perennially popular neighborhood with terrific amenities including an outdoor pool, clubhouse, exercise room, and a great community feeling. Twin Island has a perfect location too: not far to the little market at the top of the road, and close to Big Cedar and Top of the Rock-- a few more miles and you can be in Branson for all the action you can handle! Prepare to fall in love! Boat slip $40k
Location
State MO
County Stone
Area 2502
Direction From 65 take Hwy 86 to JJ. Right on Twin Island Dr. Left on Walnut. Corner of Walnut and Birch. SIY
Rooms
Basement Finished, Partial
Dining Room Dining Room
Interior
Interior Features Walk-in Shower, Beamed Ceilings, Vaulted Ceiling(s), W/D Hookup, Cathedral Ceiling(s)
Heating Central
Cooling Central Air
Flooring Carpet, Vinyl, Tile
Fireplaces Type Propane
Fireplace No
Appliance Dishwasher, Free-Standing Electric Oven, Dryer, Washer, Microwave, Refrigerator
Heat Source Central
Exterior
Parking Features Garage Faces Side
Garage Spaces 2.0
Carport Spaces 2
Fence Partial, Chain Link
Waterfront Description View
Street Surface Asphalt,Concrete
Garage Yes
Building
Lot Description Cleared, Level
Story 3
Sewer Septic Tank
Water Community
Architectural Style Three or More Stories, Cabin
Structure Type Wood Siding
Construction Status No
Schools
Elementary Schools Blue Eye
Middle Schools Blue Eye
High Schools Blue Eye
Others
Association Rules HOA
HOA Fee Include Common Area Maintenance,Outdoor Pool,Exercise Room,Pool,Snow Removal
Read Less Info
Want to know what your home might be worth? Contact us for a FREE valuation!

Our team is ready to help you sell your home for the highest possible price ASAP
Brought with Michelle Watson RE/MAX Lakeside
Find out why customers are choosing LPT Realty to meet their real estate needs!!
Learn More About LPT Realty







