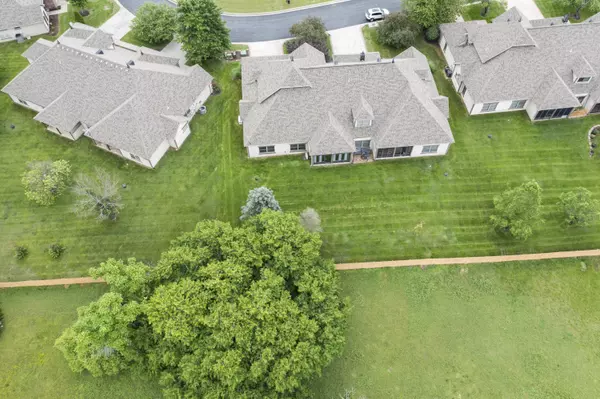$395,000
$395,000
For more information regarding the value of a property, please contact us for a free consultation.
3 Beds
3 Baths
2,999 SqFt
SOLD DATE : 12/03/2024
Key Details
Sold Price $395,000
Property Type Condo
Sub Type Condominium
Listing Status Sold
Purchase Type For Sale
Square Footage 2,999 sqft
Price per Sqft $131
Subdivision Summit At Branson Condominium
MLS Listing ID SOM60271626
Sold Date 12/03/24
Style Traditional,Patio Home,One and Half Story
Bedrooms 3
Full Baths 2
Half Baths 1
Maintenance Fees $272
Construction Status No
Total Fin. Sqft 2999
Originating Board somo
Rental Info No
Year Built 2005
Annual Tax Amount $2,426
Tax Year 2023
Property Description
Privacy and Relaxation describes this beautiful home located minutes from downtown Branson, Table Rock Lake, and Lake Taneycomo. This 3 bedroom plus a loft/bedroom, 3 Bath patio home in the beautiful, gated community of Summit Condominiums/Patio Homes is what you have been searching for. The open foyer leads to the oversized formal dining room that has floor to ceiling windows. The vaulted ceiling compliments the two story stone gas fireplace. The private glassed-in sunroom has its own heat and A/C plus custom sun blinds. The kitchen has granite countertops and beautiful wood custom cabinets. The main bedroom is on the main level with bathroom that features dual sinks, jetted tub, walk-in shower, and large walk-in closet. The main level offers a half bathroom for guests and the laundry room that accesses the two car garage. Upstairs are 3 more bedrooms, two of which are very large, and the 4th bedroom is lofted overlooking the living area, making it perfect for your home office. This home also offers huge closets and attic access for storage. The property has a full house generator, newer roof, sprinkler system, an intercom system with music/doorbell ringer, central vac, and a chair lift to access the upper rooms. See floor plan in documents.
Location
State MO
County Taney
Area 2999
Direction From Branson take 65 North to Bee Creek Rd. Make a right on Buccaneer Blvd, then left onto Summit Pkwy, through the gate, first left onto Grand Summit Pt. 2nd unit of 2nd bldg on the left
Rooms
Other Rooms Sun Room
Dining Room Kitchen/Dining Combo
Interior
Interior Features Central Vacuum, Internet - Cable, Marble Counters, Intercom, Granite Counters, High Ceilings, Walk-In Closet(s), W/D Hookup, Jetted Tub
Heating Forced Air, Central, Zoned
Cooling Central Air, Mini-Split Unit(s), Ceiling Fan(s)
Flooring Carpet, Hardwood
Fireplaces Type Living Room, Propane
Equipment Generator
Fireplace No
Appliance Dishwasher, Free-Standing Electric Oven, Exhaust Fan, Electric Water Heater, Disposal
Heat Source Forced Air, Central, Zoned
Laundry Main Floor
Exterior
Parking Features Driveway, Garage Faces Front, Garage Door Opener, Electric Gate
Garage Spaces 2.0
Carport Spaces 2
Fence Wood
Waterfront Description None
Roof Type Composition
Street Surface Asphalt
Accessibility Stair Lift, Standby Generator
Garage Yes
Building
Lot Description Sprinklers In Front, Cul-De-Sac, Level, Curbs
Story 2
Foundation Slab
Sewer Public Sewer
Water City
Architectural Style Traditional, Patio Home, One and Half Story
Structure Type Vinyl Siding,Brick Partial
Construction Status No
Schools
Elementary Schools Branson Cedar Ridge
Middle Schools Branson
High Schools Branson
Others
Association Rules COA
HOA Fee Include Common Area Maintenance,Building Maintenance,Snow Removal,Lawn Service,Gated Entry
Acceptable Financing Cash, VA, FHA, Conventional
Listing Terms Cash, VA, FHA, Conventional
Read Less Info
Want to know what your home might be worth? Contact us for a FREE valuation!

Our team is ready to help you sell your home for the highest possible price ASAP
Brought with Jon Holloway RE/MAX SHOWTIME
Find out why customers are choosing LPT Realty to meet their real estate needs!!
Learn More About LPT Realty







