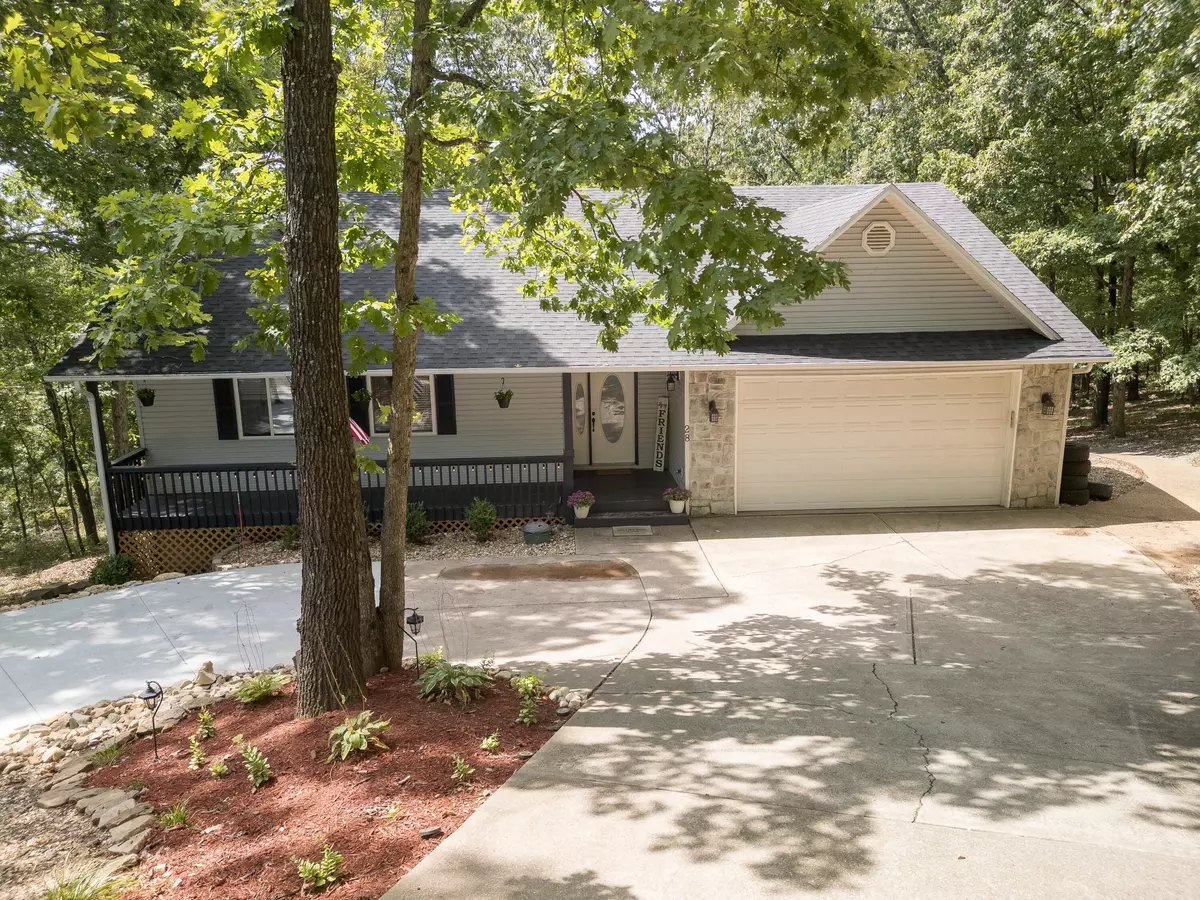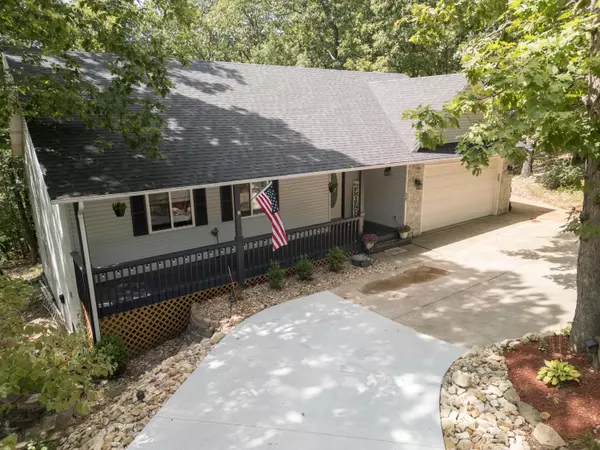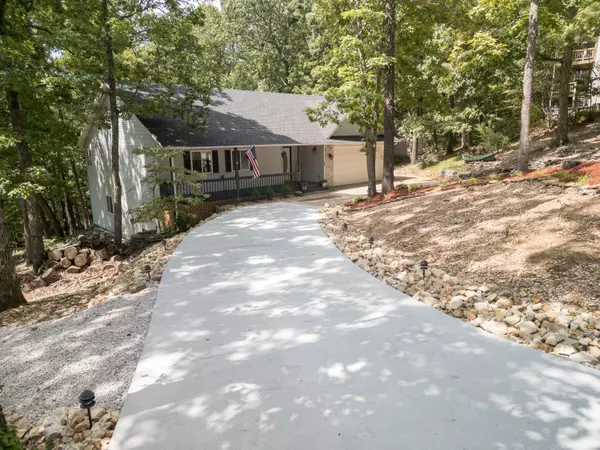$499,000
$499,000
For more information regarding the value of a property, please contact us for a free consultation.
5 Beds
3 Baths
3,335 SqFt
SOLD DATE : 12/03/2024
Key Details
Sold Price $499,000
Property Type Single Family Home
Sub Type Single Family Residence
Listing Status Sold
Purchase Type For Sale
Square Footage 3,335 sqft
Price per Sqft $149
Subdivision Catamount Ridge
MLS Listing ID SOM60276002
Sold Date 12/03/24
Style Contemporary,One Story
Bedrooms 5
Full Baths 3
Construction Status No
Total Fin. Sqft 3335
Originating Board somo
Rental Info No
Year Built 1994
Annual Tax Amount $1,474
Tax Year 2023
Lot Size 0.820 Acres
Acres 0.82
Property Description
Welcome to your dream home! This exquisite 5-bedroom, 3-bathroom residence is situated in a peaceful cul-de-sac within a highly sought-after subdivision in the Reeds Spring School District. The property features a charming circle driveway leading to a spacious 2-car garage, combining functionality with elegance.Upon entering, you'll be captivated by the inviting great room, highlighted by a cozy fireplace perfect for relaxing evenings. This space effortlessly transitions to a beautiful deck, offering stunning views of Table Rock Lake, just 2 miles away. Imagine enjoying your morning coffee or evening gatherings while taking in the serene lake scenery.The home also boasts a stunning, fully furnished kitchen, complete with high-end appliances, stylish cabinetry, and ample counter space. It's a chef's dream, designed for both everyday meals and entertaining guests.The master suite is a luxurious retreat, featuring a spacious layout and a spa-like en-suite bathroom. Unwind in the jetted tub, perfect for relaxing after a long day, and enjoy the additional comforts of this well-appointed space.The lower level of the home is a thoughtfully designed private retreat, featuring its own entrance. It includes 2 bedrooms, 1 bathroom, a spacious living room, and a partial kitchen--making it ideal for a mother-in-law suite or guest accommodations.With its prime location, beautiful features, and attractive price, this home offers a perfect blend of comfort and convenience. Don't miss the opportunity to make this exceptional property yours!
Location
State MO
County Stone
Area 3335
Direction From Business 13 in Branson West, turn onto Talking Rocks Rd., Left on Queensbury, at the Y junction take a right onto Crown Dr. Home is on your Right
Rooms
Other Rooms Bedroom (Basement), Den, Apartment, Pantry, Bonus Room, Living Areas (2), Office, In-Law Suite, Family Room, Family Room - Down, Bedroom-Master (Main Floor)
Basement Walk-Out Access, Exterior Entry, Storage Space, Interior Entry, Bath/Stubbed, Apartment, Finished, Plumbed, Full
Dining Room Kitchen/Dining Combo, Kitchen Bar
Interior
Interior Features High Speed Internet, Smoke Detector(s), Solid Surface Counters, High Ceilings, Walk-In Closet(s), W/D Hookup, Walk-in Shower, Jetted Tub
Heating Heat Pump, Central, Fireplace(s)
Cooling Ceiling Fan(s)
Flooring Carpet, Tile, Laminate
Fireplaces Type Family Room, Blower Fan, Great Room, Wood Burning, Glass Doors, Living Room
Fireplace No
Appliance Dishwasher, Free-Standing Electric Oven, Ice Maker, Water Softener Owned, Refrigerator, Microwave, Electric Water Heater, Disposal
Heat Source Heat Pump, Central, Fireplace(s)
Laundry Main Floor
Exterior
Parking Features Additional Parking, Private, Paved, Garage Faces Front, Garage Door Opener, Driveway, Circular Driveway
Garage Spaces 2.0
Carport Spaces 2
Waterfront Description View
View Lake
Roof Type Dimensional Shingles
Street Surface Asphalt,Concrete
Garage Yes
Building
Lot Description Cul-De-Sac, Dead End Street, Lake View, Hilly, Easements
Story 1
Foundation Poured Concrete
Sewer Community Sewer
Water Shared Well
Architectural Style Contemporary, One Story
Structure Type Hardboard Siding,Stone
Construction Status No
Schools
Elementary Schools Reeds Spring
Middle Schools Reeds Spring
High Schools Reeds Spring
Others
Association Rules HOA
Acceptable Financing Cash, VA, FHA, Conventional
Listing Terms Cash, VA, FHA, Conventional
Read Less Info
Want to know what your home might be worth? Contact us for a FREE valuation!

Our team is ready to help you sell your home for the highest possible price ASAP
Brought with Holt Homes Group Keller Williams
Find out why customers are choosing LPT Realty to meet their real estate needs!!
Learn More About LPT Realty







