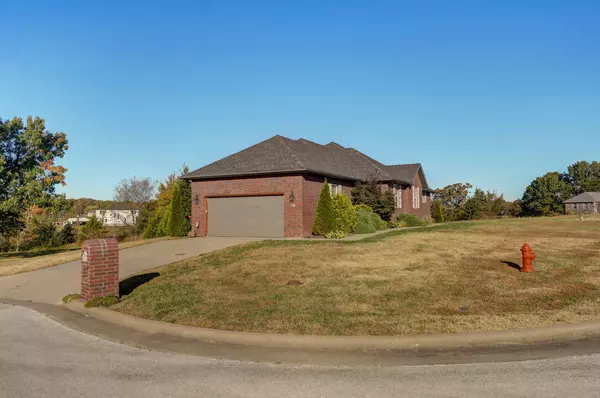$375,000
$375,000
For more information regarding the value of a property, please contact us for a free consultation.
4 Beds
3 Baths
3,231 SqFt
SOLD DATE : 12/03/2024
Key Details
Sold Price $375,000
Property Type Single Family Home
Sub Type Single Family Residence
Listing Status Sold
Purchase Type For Sale
Square Footage 3,231 sqft
Price per Sqft $116
Subdivision Kings Gate
MLS Listing ID SOM60280717
Sold Date 12/03/24
Style Traditional
Bedrooms 4
Full Baths 3
Construction Status No
Total Fin. Sqft 3231
Originating Board somo
Rental Info No
Year Built 2017
Annual Tax Amount $2,665
Tax Year 2023
Lot Size 8,712 Sqft
Acres 0.2
Lot Dimensions 43.7X202.1
Property Description
Spend this Christmas entertaining in your new home! Welcome to this rare gem! This beautiful 4-bedroom, 3-bathroom Walk-Out Basement home is located in the sought-after King's Gate Subdivision. Enjoy the convenience of nearby schools and shopping, making everyday life a breeze!This home features a desirable split-bedroom layout for enhanced privacy. The spacious main bedroom serves as a perfect retreat, boasting a luxurious main bath complete with a walk-in shower, jetted tub, double sink vanity and his-and-her closets--providing both comfort and convenience. There are an additional 2 bedrooms and full bath on the main floor as well along with the convenience of your laundry room.The large kitchen is designed for both functionality and style, ideal for cooking and entertaining. Unwind in the inviting upstairs living room, complete with a gas fireplace that sets the perfect mood for those cozy winter days. The expansive walk-out basement offers a fantastic living area, perfect for movie nights, and includes a secure safe room for added peace of mind and plenty of storage along with a John Deer room.The backyard features extended concrete and a covered deck, this home is designed for both entertaining and everyday living at it's finest!
Location
State MO
County Christian
Area 3231
Direction From 4-way stop in Clever head East to Kings Gate Subdivision on North (Left) side of the road. Home is the 2nd house on the left in cul-de-sac.
Rooms
Other Rooms Bedroom (Basement), Storm Shelter, John Deere, Foyer, Living Areas (2), Family Room, Family Room - Down, Bedroom-Master (Main Floor)
Basement Walk-Out Access, Finished, Interior Entry, Full
Dining Room Kitchen Bar, Dining Room
Interior
Interior Features Walk-in Shower, Smoke Detector(s), Granite Counters, W/D Hookup, Walk-In Closet(s)
Heating Forced Air, Fireplace(s)
Cooling Central Air, Ceiling Fan(s)
Flooring Carpet, Engineered Hardwood, Vinyl, Tile
Fireplaces Type Family Room, Gas
Fireplace No
Appliance Dishwasher, Free-Standing Electric Oven, Microwave, Disposal
Heat Source Forced Air, Fireplace(s)
Laundry Main Floor
Exterior
Exterior Feature Rain Gutters, Garden, Cable Access
Parking Features Driveway, Garage Faces Side, Garage Door Opener
Garage Spaces 2.0
Carport Spaces 2
Waterfront Description None
Roof Type Composition
Street Surface Asphalt,Concrete
Garage Yes
Building
Lot Description Curbs, Paved Frontage, Cul-De-Sac
Story 2
Foundation Poured Concrete
Sewer Public Sewer
Water City
Architectural Style Traditional
Structure Type Vinyl Siding,Brick Partial
Construction Status No
Schools
Elementary Schools Clever
Middle Schools Clever
High Schools Clever
Others
Association Rules None
Acceptable Financing Cash, VA, USDA/RD, FHA, Conventional
Listing Terms Cash, VA, USDA/RD, FHA, Conventional
Read Less Info
Want to know what your home might be worth? Contact us for a FREE valuation!

Our team is ready to help you sell your home for the highest possible price ASAP
Brought with Brian R. Jared Murney Associates - Primrose
Find out why customers are choosing LPT Realty to meet their real estate needs!!
Learn More About LPT Realty







