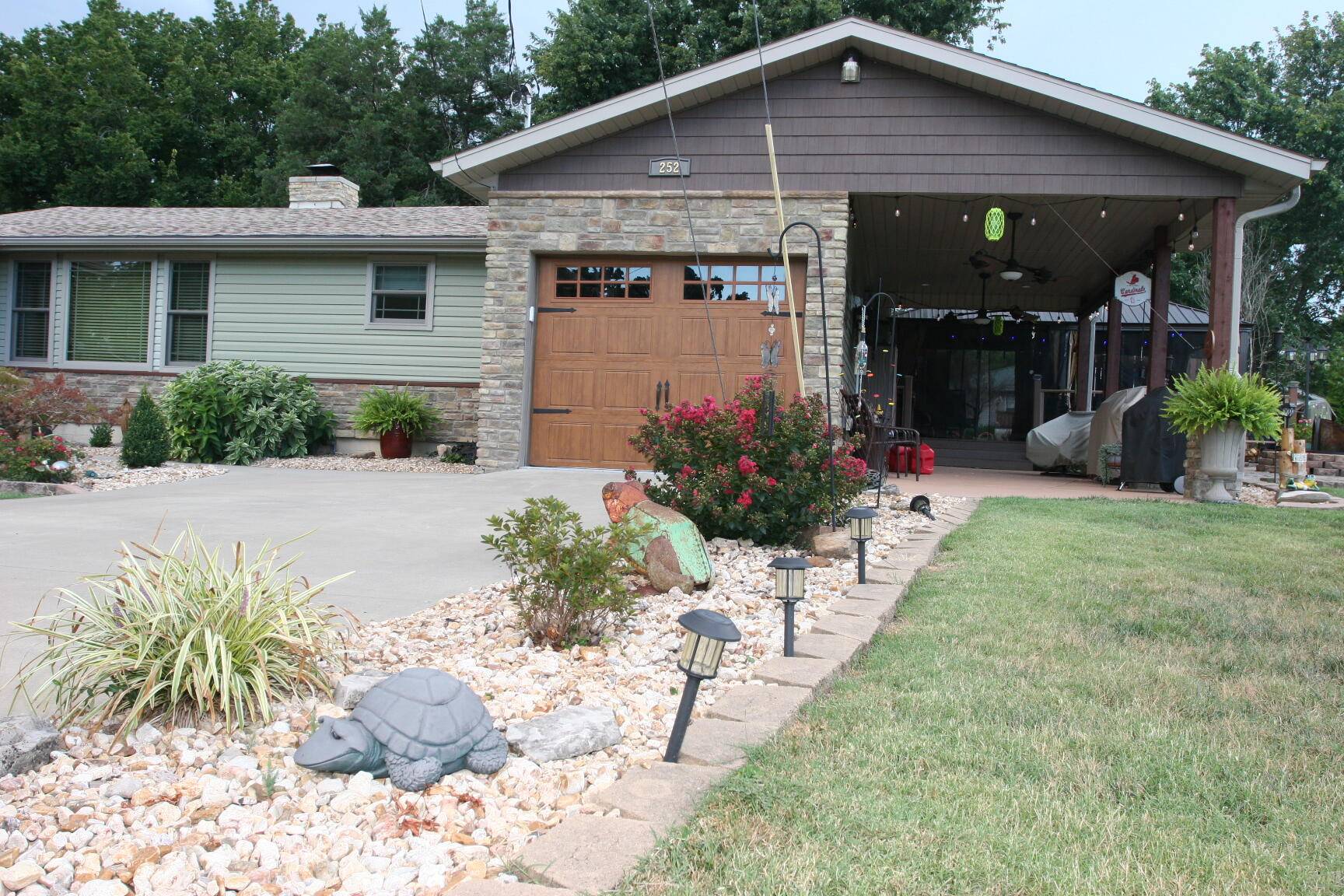$289,900
$289,900
For more information regarding the value of a property, please contact us for a free consultation.
3 Beds
2 Baths
1,400 SqFt
SOLD DATE : 12/06/2024
Key Details
Sold Price $289,900
Property Type Single Family Home
Sub Type Single Family Residence
Listing Status Sold
Purchase Type For Sale
Square Footage 1,400 sqft
Price per Sqft $207
Subdivision Twin Island Estates
MLS Listing ID SOM60274242
Sold Date 12/06/24
Style Ranch,One Story
Bedrooms 3
Full Baths 2
Construction Status No
Total Fin. Sqft 1400
Rental Info No
Year Built 1970
Annual Tax Amount $480
Tax Year 2023
Lot Size 0.500 Acres
Acres 0.5
Property Sub-Type Single Family Residence
Source somo
Property Description
Lake home beauty with winter view of Tablerock Lake. Numerous upgrades throughout.Move in ready with vaulted tongue and groove ceilings.Lots of family green space for entertaining.Firepit, 18 by 22 covered gazebo with composite decking. Hot tub included.12 by 24 covered porch with adjoining one car garage.Garage has cabinets for added storage.Laundry room has cabinets for storage with utility sink, and granite countertop.Custom kitchen knotty alder cabinets.Under cabinet lighting, stainless steel appliances.Wood burning fireplace in living room.Hall bathroom has beautiful tile in hall bath Master bathroom walk in shower, with high end tile.Granite countertops with dual sink vanity.Large cedar walk in closet in master bathroom.All interior doors knotty alder wood.Anderson Windows throughout.Well maintained landscaping front and back of home a gardeners dream.Subdivision amenities clubhouse, swimming pool and outdoor activity area.This is a must see lake home.A BOAT SLIP AVAILABLE FROM A THIRD PARTY SELLERTHE SLIP IS CLOSE TO THE BOAT RAMP
Location
State MO
County Stone
Area 1400
Direction HWY 65 TO RIGHT ON RTE 86 TO RIGHT ON HWY JJ TO RIGHT ON TWIN ISLAND ESTATES DR TO RIGHT ON THE SECOND LAKESHORE DRIVE TO SECOND HOUSE ON THE RIGHT
Rooms
Other Rooms Bedroom-Master (Main Floor), Foyer
Dining Room Living/Dining Combo, Dining Room, Kitchen Bar
Interior
Interior Features High Speed Internet, W/D Hookup, Smoke Detector(s), Granite Counters, Vaulted Ceiling(s), Fire/Smoke Detector, Walk-In Closet(s), Walk-in Shower
Heating Zoned, Fireplace(s)
Cooling Zoned, Mini-Split Unit(s), Ceiling Fan(s)
Flooring Laminate, Tile
Fireplaces Type Dining Room, Stone, Wood Burning
Equipment Hot Tub, TV Antenna
Fireplace No
Appliance Dishwasher, Free-Standing Electric Oven, Microwave, Water Softener Owned, Refrigerator, Electric Water Heater, Disposal
Heat Source Zoned, Fireplace(s)
Laundry Main Floor
Exterior
Exterior Feature Storm Door(s)
Parking Features Parking Pad, Driveway, Garage Faces Front, Garage Door Opener, Parking Space
Garage Spaces 2.0
Carport Spaces 1
Fence None
Waterfront Description View
View Y/N Yes
View Lake
Roof Type Dimensional Shingles
Street Surface Asphalt
Garage Yes
Building
Lot Description Landscaping, Lake View, Level
Story 1
Foundation Block, Crawl Space, Vapor Barrier
Sewer Septic Tank
Water Community Well
Architectural Style Ranch, One Story
Structure Type Vinyl Siding
Construction Status No
Schools
Elementary Schools Blue Eye
Middle Schools Blue Eye
High Schools Blue Eye
Others
Association Rules HOA
HOA Fee Include Common Area Maintenance,Basketball Court,Exercise Room,Clubhouse,Building Maintenance,Insurance,Snow Removal,Community Center
Acceptable Financing Cash, Conventional
Listing Terms Cash, Conventional
Read Less Info
Want to know what your home might be worth? Contact us for a FREE valuation!

Our team is ready to help you sell your home for the highest possible price ASAP
Brought with Kay & Jerry Fridley Right Choice Realtors
Find out why customers are choosing LPT Realty to meet their real estate needs!!
Learn More About LPT Realty







