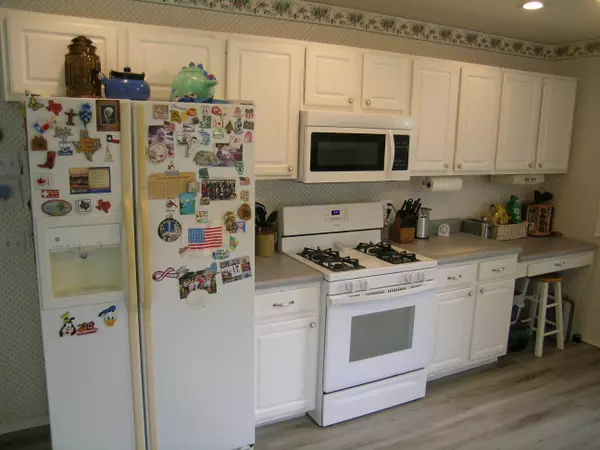$309,900
$309,900
For more information regarding the value of a property, please contact us for a free consultation.
5 Beds
3 Baths
3,200 SqFt
SOLD DATE : 12/06/2024
Key Details
Sold Price $309,900
Property Type Single Family Home
Sub Type Single Family Residence
Listing Status Sold
Purchase Type For Sale
Square Footage 3,200 sqft
Price per Sqft $96
Subdivision Webster-Not In List
MLS Listing ID SOM60276314
Sold Date 12/06/24
Style One and Half Story
Bedrooms 5
Full Baths 2
Half Baths 1
Construction Status No
Total Fin. Sqft 3200
Originating Board somo
Rental Info No
Year Built 2001
Annual Tax Amount $1,670
Tax Year 2023
Lot Size 1.920 Acres
Acres 1.92
Property Description
If you are looking for a home with room to stretch out, this original owner, 5 bedroom, 2.5 bath, 3,200 sq ft home is what you are looking for. There is a large, welcoming, covered front porch with a view of the rolling hillside. This home has a secluded setting and feel. Conveniently located just 3.5 miles outside the city limits on a dead end cul-de-sac, with very limited views of any other homes. The home has 2x6 exterior walls. There is newer carpeting and flooring on the main level. Around back there is a 2 tiered deck and a patio. You will love the oversized 27'x32' attached garage. The newer roof, gutters and downspouts were put on in 2022. The owners are non smokers who have never had pets. The 5th bedroom is non-conforming because it has no window.
Location
State MO
County Webster
Area 3200
Direction Take A Highway south of town (approximately 3.5 miles outside of the city limits) to a Right on Maple Tree Drive. The home is on the left at the end of the road.
Rooms
Other Rooms Bedroom-Master (Main Floor), Living Areas (2), Formal Living Room, Family Room - Down
Basement Walk-Out Access, Finished, Full
Dining Room Kitchen/Dining Combo, Dining Room
Interior
Interior Features High Speed Internet, W/D Hookup, Smoke Detector(s), Internet - Satellite, Internet - DSL, Vaulted Ceiling(s), Tray Ceiling(s), Walk-In Closet(s), Walk-in Shower
Heating Forced Air, Central, Fireplace(s)
Cooling Central Air, Ceiling Fan(s)
Flooring Carpet, Vinyl, Laminate
Fireplaces Type Living Room, Gas
Fireplace No
Appliance Gas Cooktop, Gas Water Heater, Free-Standing Gas Oven, Dryer, Washer, Microwave, Refrigerator, Dishwasher
Heat Source Forced Air, Central, Fireplace(s)
Exterior
Exterior Feature Rain Gutters, Storm Door(s)
Parking Features Garage Door Opener, Oversized
Garage Spaces 2.0
Carport Spaces 2
Waterfront Description None
Roof Type Composition
Street Surface Gravel
Accessibility Stair Lift
Garage Yes
Building
Lot Description Acreage, Dead End Street, Cul-De-Sac
Story 1
Foundation Poured Concrete
Sewer Septic Tank, Lagoon
Water Shared Well
Architectural Style One and Half Story
Structure Type Vinyl Siding
Construction Status No
Schools
Elementary Schools Marshfield
Middle Schools Marshfield
High Schools Marshfield
Others
Association Rules None
Acceptable Financing Cash, Conventional
Listing Terms Cash, Conventional
Read Less Info
Want to know what your home might be worth? Contact us for a FREE valuation!

Our team is ready to help you sell your home for the highest possible price ASAP
Brought with Tracy DeWaard Alpha Realty MO, LLC
Find out why customers are choosing LPT Realty to meet their real estate needs!!
Learn More About LPT Realty







