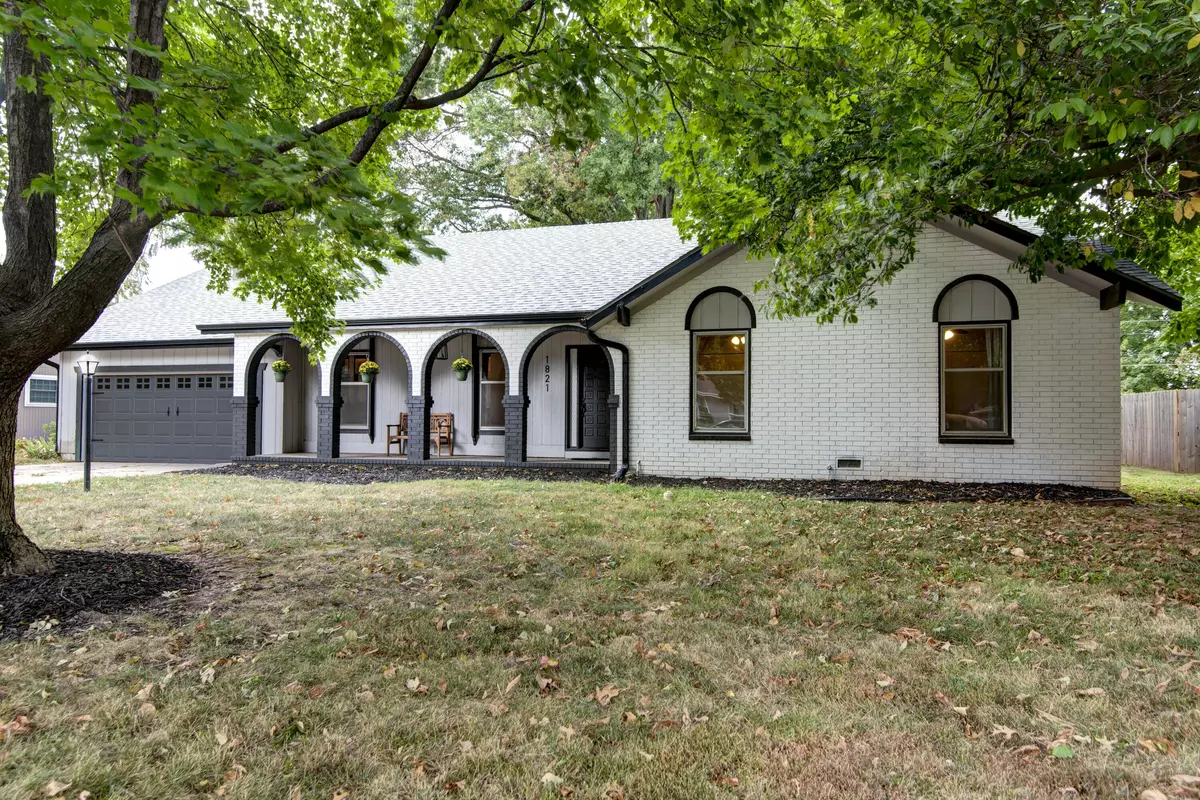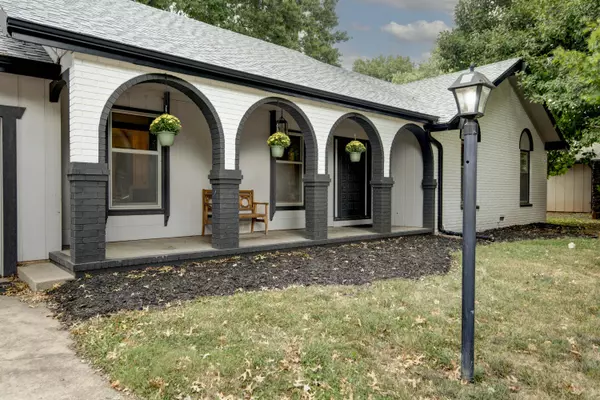$364,999
$364,999
For more information regarding the value of a property, please contact us for a free consultation.
5 Beds
4 Baths
2,200 SqFt
SOLD DATE : 12/09/2024
Key Details
Sold Price $364,999
Property Type Single Family Home
Sub Type Single Family Residence
Listing Status Sold
Purchase Type For Sale
Square Footage 2,200 sqft
Price per Sqft $165
Subdivision Ravenwood
MLS Listing ID SOM60279103
Sold Date 12/09/24
Style Traditional,Two Story
Bedrooms 5
Full Baths 3
Half Baths 1
Construction Status No
Total Fin. Sqft 2200
Originating Board somo
Rental Info No
Year Built 1970
Annual Tax Amount $2,809
Tax Year 2023
Lot Size 0.290 Acres
Acres 0.29
Lot Dimensions 92x138
Property Description
Nestled in a vibrant neighborhood in the coveted Ravenwood Subdivision, this beautiful home offers an ideal blend of charm, sophistication, and convenience. As you enter you will immediately fall in love with the vaulted and tile foyer area, followed by the formal living room with gorgeous wood beams. You will notice the open concept into the kitchen and second living area where you can find a cozy spot next to the fireplace. The open concept living area is a perfect place for entertaining. You will find 3 bedrooms on the main floor. Heading upstairs you will notice the timeless hardwood steps leading to two more bedrooms and a large, completely remodeled bathroom. The spacious backyard is a serene retreat with a patio area. Don't miss this opportunity to own this rare find.
Location
State MO
County Greene
Area 2200
Direction East Republic Road, South on Charleston Ave, East on Swallow Street
Rooms
Other Rooms Bedroom-Master (Main Floor), Foyer, Pantry, Living Areas (2), Mud Room, Formal Living Room, Family Room
Dining Room Formal Dining, Dining Room, Kitchen Bar, Living/Dining Combo, Kitchen/Dining Combo
Interior
Interior Features Cable Available, Marble Counters, Internet - Cable, Crown Molding, Granite Counters, Beamed Ceilings, Walk-In Closet(s), W/D Hookup, Walk-in Shower, High Speed Internet
Heating Forced Air, Central, Fireplace(s)
Cooling Central Air, Ceiling Fan(s), Zoned
Flooring Carpet, Vinyl, Tile
Fireplaces Type Family Room, Brick, Wood Burning
Fireplace No
Appliance Dishwasher, Gas Water Heater, Exhaust Fan, Disposal
Heat Source Forced Air, Central, Fireplace(s)
Laundry In Garage, Utility Room
Exterior
Parking Features Driveway, Garage Faces Front, Garage Door Opener
Garage Spaces 2.0
Carport Spaces 2
Waterfront Description None
View Y/N No
View City
Roof Type Composition
Street Surface Asphalt
Garage Yes
Building
Lot Description Level
Story 2
Foundation Poured Concrete, Crawl Space
Sewer Public Sewer
Water City
Architectural Style Traditional, Two Story
Structure Type Wood Siding,Brick
Construction Status No
Schools
Elementary Schools Sgf-Disney
Middle Schools Sgf-Cherokee
High Schools Sgf-Kickapoo
Others
Association Rules None
Acceptable Financing Cash, VA, FHA, Conventional
Listing Terms Cash, VA, FHA, Conventional
Read Less Info
Want to know what your home might be worth? Contact us for a FREE valuation!

Our team is ready to help you sell your home for the highest possible price ASAP
Brought with Janel Metsker Murney Associates - Primrose
Find out why customers are choosing LPT Realty to meet their real estate needs!!
Learn More About LPT Realty







