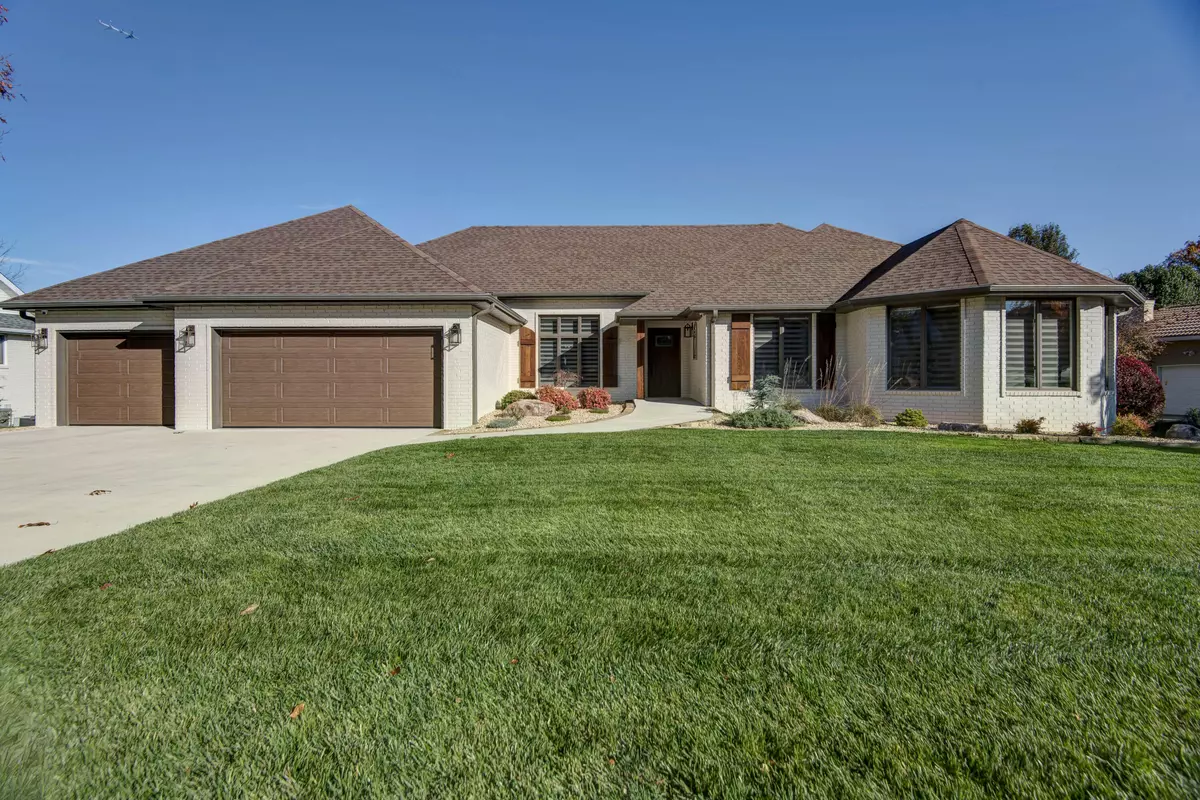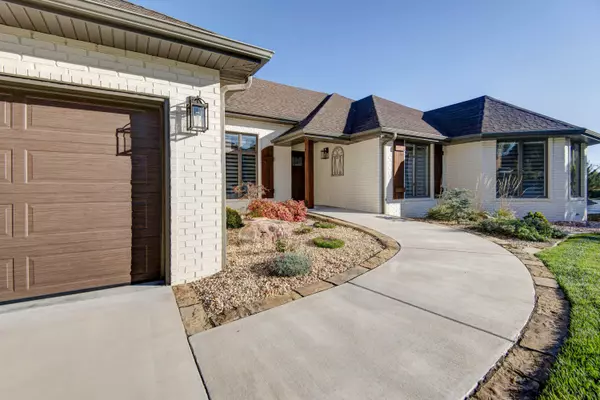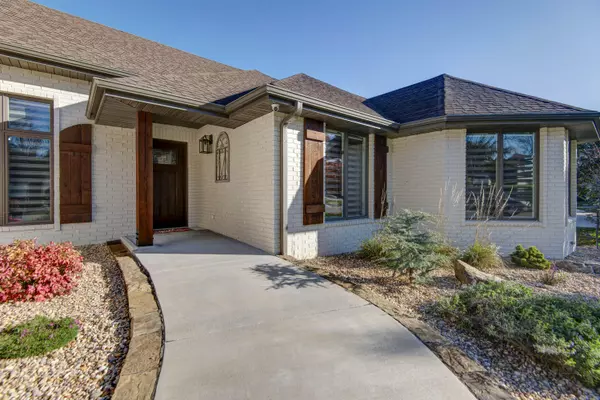$946,000
$946,000
For more information regarding the value of a property, please contact us for a free consultation.
4 Beds
5 Baths
4,380 SqFt
SOLD DATE : 12/17/2024
Key Details
Sold Price $946,000
Property Type Single Family Home
Sub Type Single Family Residence
Listing Status Sold
Purchase Type For Sale
Square Footage 4,380 sqft
Price per Sqft $215
Subdivision Fremont Hills
MLS Listing ID SOM60282037
Sold Date 12/17/24
Style Traditional,One Story
Bedrooms 4
Full Baths 3
Half Baths 2
Construction Status No
Total Fin. Sqft 4380
Originating Board somo
Rental Info No
Year Built 1991
Annual Tax Amount $4,138
Tax Year 2023
Lot Size 0.350 Acres
Acres 0.35
Lot Dimensions 110X137
Property Description
Golfers Dream! Totally Unique home with one of a kind view overlooking Holes 14 tee boxes and Hole 16 green. Plus Uneeker Eye XO Golf Launch Monitor with Gaming Computer 9'x10' monitor screen with over 19,000 courses. and Putting Green by Heated Saltwater Swimming Pool. Total Remodel in 2021 with garage extention and every high end finish convenience imaginable. Home is totally handcap accessable with glass elevator, which is also super convenient to cart refreshments, when entertaining at the heated saltwater in ground pool (totally redone with slide and gradual slope 3-4 ft.) You won't find a more immaculate well thought out home, with two living areas, a Chef's dream kitchen with custom cabinets and high end GE Cafe' series appliances, superior master ensuite, lower level has 2 person Infrared Sauna. Great golfing, club house club pool, tennis and pickle ball. Welcome to your new Staycation!More detailed info in documents.
Location
State MO
County Christian
Area 4380
Direction South on 65 to CC West to Fremont Hills Entrance at Rolling Hills Dr. Turn left. Stay on Rollng Hills Dr. to Southern Hills Dr. Right to house on right.
Rooms
Other Rooms Bedroom (Basement), John Deere, Foyer, Pantry, Sauna, Living Areas (2), Office, Formal Living Room, Family Room - Down, Bedroom-Master (Main Floor)
Basement Concrete, Utility, Storage Space, Finished, Exterior Entry, Walk-Out Access, Full
Dining Room Formal Dining, Island
Interior
Interior Features Security System, Marble Counters, Smoke Detector(s), Quartz Counters, Internet - Fiber Optic, Crown Molding, High Ceilings, Beamed Ceilings, Skylight(s), Raised or Tiered Entry, Elevator, Walk-In Closet(s), W/D Hookup, Walk-in Shower, Wet Bar, High Speed Internet, Carbon Monoxide Detector(s)
Heating Forced Air, Heat Pump Dual Fuel, Central, Fireplace(s), Zoned
Cooling Central Air, Mini-Split Unit(s), Ceiling Fan(s), Zoned, Heat Pump
Flooring Carpet, Vinyl, Hardwood
Fireplaces Type Family Room, Basement, Two or More, Stone, Brick, Gas, Outside, Living Room
Equipment Water Filtration
Fireplace No
Appliance Electric Cooktop, Convection Oven, Wall Oven - Electric, Ice Maker, Dryer, Washer, Exhaust Fan, Microwave, Water Softener Owned, Refrigerator, Electric Water Heater, Disposal, Dishwasher
Heat Source Forced Air, Heat Pump Dual Fuel, Central, Fireplace(s), Zoned
Laundry Main Floor, In Basement
Exterior
Exterior Feature Rain Gutters
Parking Features Driveway, Heated Garage, Golf Cart Garage, Garage Faces Front, Garage Door Opener
Garage Spaces 3.0
Carport Spaces 3
Fence Metal
Pool In Ground
Waterfront Description None
View Y/N Yes
View Golf Course, Panoramic
Roof Type Composition,Dimensional Shingles
Street Surface Asphalt,Concrete
Accessibility Accessible Approach with Ramp, Smart Technology, Accessible Kitchen, Accessible Hallway(s), Accessible Full Bath, Accessible Entrance, Accessible Elevator Installed, Accessible Doors, Accessible Common Area, Accessible Closets, Accessible Central Living Area, Accessible Bedroom
Garage Yes
Building
Lot Description Sprinklers In Front, Dead End Street, Sprinklers In Rear, On Golf Course, Landscaping, Curbs
Story 1
Foundation Poured Concrete
Sewer Public Sewer
Water City
Architectural Style Traditional, One Story
Structure Type Brick Full
Construction Status No
Schools
Elementary Schools Oz West
Middle Schools Ozark
High Schools Ozark
Others
Association Rules None
HOA Fee Include Common Area Maintenance,Clubhouse,Outdoor Pool,Golf
Acceptable Financing Cash, Conventional
Listing Terms Cash, Conventional
Read Less Info
Want to know what your home might be worth? Contact us for a FREE valuation!

Our team is ready to help you sell your home for the highest possible price ASAP
Brought with Stephanie K Edwards Jim Hutcheson, REALTORS
Find out why customers are choosing LPT Realty to meet their real estate needs!!
Learn More About LPT Realty







