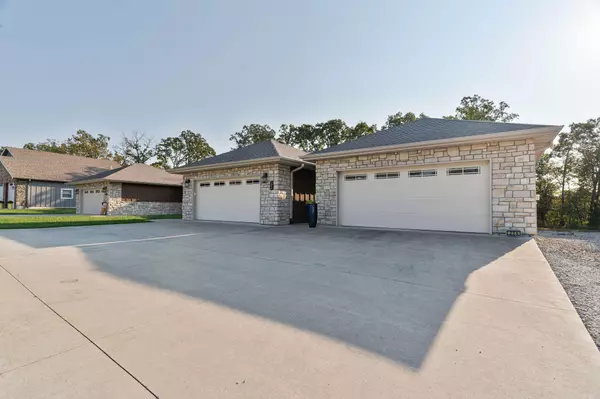$325,000
$325,000
For more information regarding the value of a property, please contact us for a free consultation.
3 Beds
2 Baths
1,560 SqFt
SOLD DATE : 12/19/2024
Key Details
Sold Price $325,000
Property Type Multi-Family
Sub Type Duplex
Listing Status Sold
Purchase Type For Sale
Square Footage 1,560 sqft
Price per Sqft $208
Subdivision Stonebridge Village
MLS Listing ID SOM60279853
Sold Date 12/19/24
Style One Story
Bedrooms 3
Full Baths 2
Construction Status No
Total Fin. Sqft 1560
Originating Board somo
Rental Info No
Year Built 2016
Annual Tax Amount $1,220
Tax Year 2023
Lot Size 0.260 Acres
Acres 0.26
Property Description
Are you wanting to downsize, but you have too much stuff? This could be the home for you! This half-duplex located in prestigious Stonebridge Village has an extra, detached 2 car garage--so along with the attached 2 car garage, there's a combined total 4 car garage! The detached garage has both 110V and 220V current, is heated and cooled, has a built-in air compressor, and an extra cement parking pad. Car enthusiasts, boat owners, woodworkers, crafters, golfers, or anyone needing extra space--this could be the one. The home itself offers 3 bedrooms, 2 bathrooms with 1560 sf. A vaulted ceiling and open floor plan in the living area is complemented by the lovely kitchen with stainless steel appliances and granite countertops. The back deck and yard offer seclusion, a fire pit and a beautiful wooded view. Stonebridge amenities feature the renowned Ledgestone Golf Course, Ledgestone Grille and Pro Shop, swimming pools, walking trails, lakes, and fishing.
Location
State MO
County Stone
Area 1560
Direction Hwy 76 West to main Stonebridge Village entrance (Stonebridge Parkway) to left on Silver Oak, left on Silverado to Forest Lake Dr, follow to right on Vining Meadows, then straight across Dam for the lake, left on Cedar Glade.
Rooms
Dining Room Kitchen/Dining Combo, Kitchen Bar, Living/Dining Combo
Interior
Interior Features Cable Available, Fire Sprinkler System, Granite Counters, Vaulted Ceiling(s), Fire/Smoke Detector, Walk-In Closet(s), W/D Hookup, Walk-in Shower, Jetted Tub, High Speed Internet
Heating Heat Pump
Cooling Heat Pump, Ceiling Fan(s)
Flooring Carpet, Tile, Laminate
Fireplace No
Appliance Dishwasher, Free-Standing Electric Oven, Dryer, Washer, Microwave, Refrigerator, Electric Water Heater, Disposal
Heat Source Heat Pump
Laundry Main Floor
Exterior
Garage Spaces 4.0
Carport Spaces 2
Waterfront Description None
Street Surface Asphalt
Garage Yes
Building
Story 1
Sewer Community Sewer
Water Community
Architectural Style One Story
Construction Status No
Schools
Elementary Schools Reeds Spring
Middle Schools Reeds Spring
High Schools Reeds Spring
Others
Association Rules HOA
HOA Fee Include Security Service,Exercise Room,Clubhouse,Tennis Court(s),Pool
Acceptable Financing Cash, Conventional
Listing Terms Cash, Conventional
Read Less Info
Want to know what your home might be worth? Contact us for a FREE valuation!

Our team is ready to help you sell your home for the highest possible price ASAP
Brought with Armond Kissel Keller Williams Tri-Lakes
Find out why customers are choosing LPT Realty to meet their real estate needs!!
Learn More About LPT Realty







