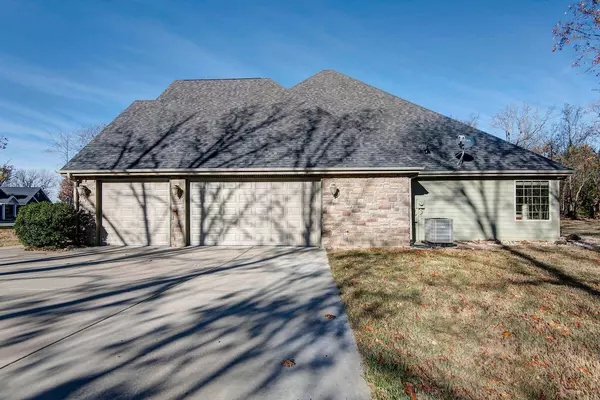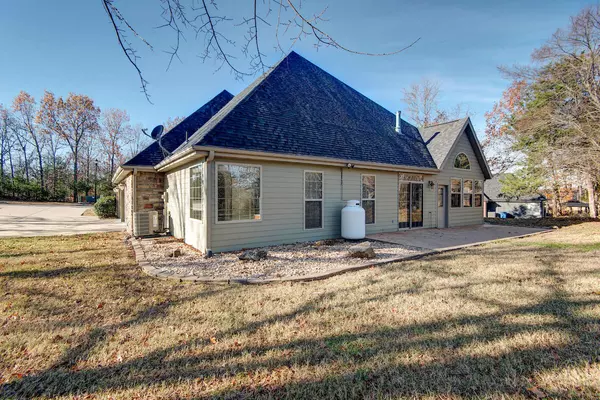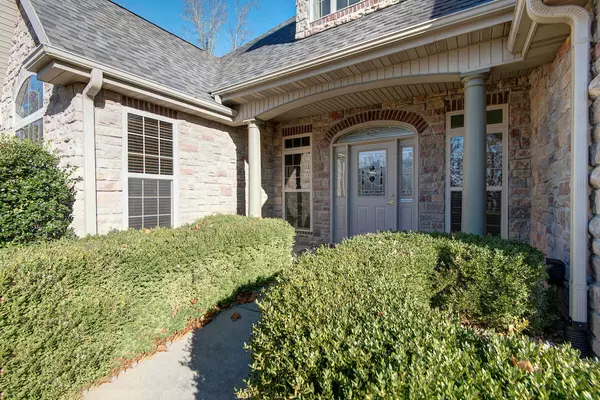$670,000
$670,000
For more information regarding the value of a property, please contact us for a free consultation.
4 Beds
4 Baths
3,200 SqFt
SOLD DATE : 12/19/2024
Key Details
Sold Price $670,000
Property Type Single Family Home
Sub Type Single Family Residence
Listing Status Sold
Purchase Type For Sale
Square Footage 3,200 sqft
Price per Sqft $209
Subdivision Oak Knoll
MLS Listing ID SOM60283295
Sold Date 12/19/24
Style One and Half Story,Raised Ranch
Bedrooms 4
Full Baths 3
Half Baths 1
Construction Status No
Total Fin. Sqft 3200
Originating Board somo
Rental Info No
Year Built 2006
Annual Tax Amount $4,030
Tax Year 2024
Lot Size 0.780 Acres
Acres 0.78
Property Description
This 4 bedroom, 3.5 home raised ranch style home is 3200 sq ft and is located in Buffalo Ridge, named Missouri's #1 Golf Course by Golf Magazine. Located only 2 minutes away from the community pool and clubhouse. World class golf is next door with 4 courses to choose from- Buffalo Ridge, Mountain Top, Ozarks National and Paynes Vallyey, the first Tiger Woods designed course. Freshly updated and imnproved with a new roof, new paint and carpet throughout. This home includes 2 master suites, vaulted beam ceilings, two sided fireplace, sunroom, formal dining room and an oversized 3 car garage. Community ammenities include pool, club house, fitness room and roaming buffalo! This home is Included in Fannie Mae's First Look Program and is exclusively available to owner occupants only until Jan 5, 2025.
Location
State MO
County Taney
Area 3200
Direction Hwy 65 south through Hollister to grand entrance of Buffalo Ridge, take a left from Hwy 65 onto Buffalo Ridge Blvd. Go pproximately 1.5 miles turn right into Oak Knoll entrance on Forest Oak, then left onto Windy Ridge Drive. House is on the left. SIY
Rooms
Other Rooms Bedroom-Master (Main Floor), Sun Room, Living Areas (2), Great Room
Dining Room Formal Dining, Living/Dining Combo
Interior
Interior Features Jetted Tub, Cathedral Ceiling(s), Marble Counters, Granite Counters, Beamed Ceilings, Tray Ceiling(s), Walk-In Closet(s), Walk-in Shower
Heating Heat Pump, Central
Cooling Central Air, Ceiling Fan(s)
Flooring Carpet, Tile
Fireplaces Type Gas, Two Sided
Fireplace No
Appliance Gas Cooktop, Wall Oven - Electric, Microwave, Water Softener Owned, Electric Water Heater, Dishwasher
Heat Source Heat Pump, Central
Laundry Main Floor
Exterior
Exterior Feature Rain Gutters
Parking Features Driveway, Garage Faces Side
Garage Spaces 3.0
Carport Spaces 3
Waterfront Description None
Roof Type Dimensional Shingles
Garage Yes
Building
Lot Description Easements, Landscaping
Story 1
Foundation Poured Concrete
Sewer Community Sewer
Water Community
Architectural Style One and Half Story, Raised Ranch
Construction Status No
Schools
Elementary Schools Hollister
Middle Schools Hollister
High Schools Hollister
Others
Association Rules HOA
HOA Fee Include Snow Removal,Walking Trails,Exercise Room,Clubhouse,Pool
Acceptable Financing Cash, VA, FHA, Conventional
Listing Terms Cash, VA, FHA, Conventional
Read Less Info
Want to know what your home might be worth? Contact us for a FREE valuation!

Our team is ready to help you sell your home for the highest possible price ASAP
Brought with Shannen White White Magnolia Real Estate LLC
Find out why customers are choosing LPT Realty to meet their real estate needs!!
Learn More About LPT Realty







