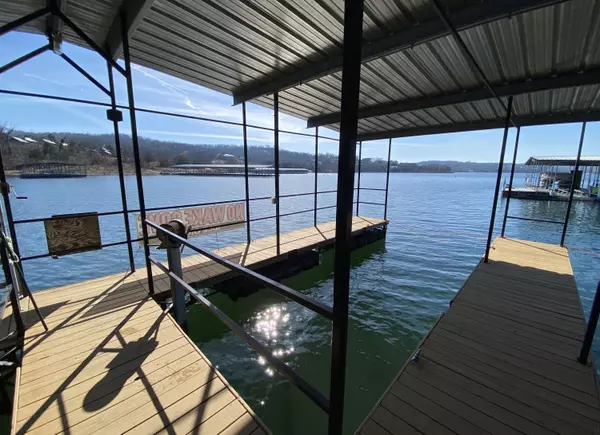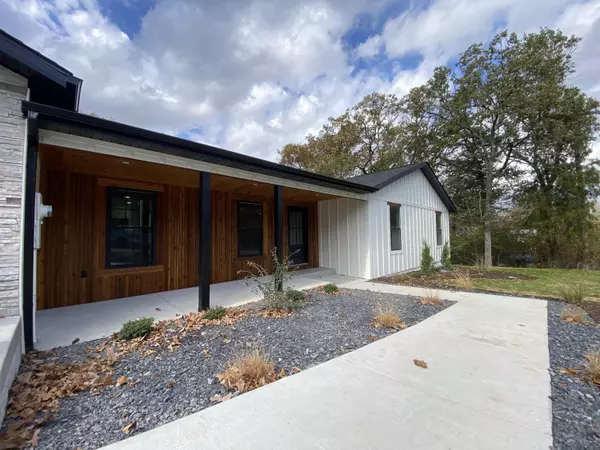$495,000
$495,000
For more information regarding the value of a property, please contact us for a free consultation.
3 Beds
2 Baths
1,830 SqFt
SOLD DATE : 12/19/2024
Key Details
Sold Price $495,000
Property Type Single Family Home
Sub Type Single Family Residence
Listing Status Sold
Purchase Type For Sale
Square Footage 1,830 sqft
Price per Sqft $270
Subdivision Lakeside Estates
MLS Listing ID SOM60281445
Sold Date 12/19/24
Style Raised Ranch
Bedrooms 3
Full Baths 2
Construction Status No
Total Fin. Sqft 1830
Originating Board somo
Rental Info No
Year Built 2024
Annual Tax Amount $661
Tax Year 2024
Lot Size 0.680 Acres
Acres 0.68
Property Description
Big Cedar Hideout!! Deep-water, on-the-end Boat Slip (+$80k) in Big Cedar Cove!! Total of 4 lots with neighborhood streets on 3 sides! Oversized Garage is 24' x 28' with doors on both sides PLUS an 8' patio off the back! GRILL baby, GRILL!! Large, covered front porch and an even BIGGER back patio! Plenty of room to entertain! Kitchen equipped with solid wood, soft-close cabinets, slide-outs, butler pantry and gorgeous quartz counters! Spacious primary suite has private patio access; bath is appointed with granite counters, custom-tile floors, large glassed-in shower, soaker tub and a HUGE walk-in closet. Roomy Laundry has bonus sink and plenty of extra storage. Awesome privacy with plenty of room to build a shop on 3/4 of an acre!! Oakmont amenities are optional. Established and quiet LAKE neighborhood with LAKE ACCESS literally down the street and around the corner! Go ahead and look around... this setup is unbeatable!! The time to buy it is when you see it!! Get after it!!
Location
State MO
County Taney
Area 1830
Direction South on Hwy 65 to R on 265; after 3/4 mile, stay straight and continue onto Windmill, continue onto Graham Clark, continue onto Lakewood to corner of Lakewood and Oakwood. Sign at corner.
Interior
Heating Central, None
Cooling Central Air, None
Flooring Carpet, Vinyl, Tile
Fireplace No
Appliance Electric Cooktop, Refrigerator, Dishwasher
Heat Source Central, None
Exterior
Garage Spaces 2.0
Carport Spaces 2
Waterfront Description None
Roof Type Dimensional Shingles
Garage Yes
Building
Story 1
Sewer Septic Tank
Water Private Well
Architectural Style Raised Ranch
Structure Type Wood Siding,Hardboard Siding
Construction Status No
Schools
Elementary Schools Hollister
Middle Schools Hollister
High Schools Hollister
Others
Association Rules HOA
HOA Fee Include Community Center
Acceptable Financing Cash, VA, USDA/RD, FHA, Conventional
Listing Terms Cash, VA, USDA/RD, FHA, Conventional
Read Less Info
Want to know what your home might be worth? Contact us for a FREE valuation!

Our team is ready to help you sell your home for the highest possible price ASAP
Brought with Booker Cox III Foggy River Realty LLC
Find out why customers are choosing LPT Realty to meet their real estate needs!!
Learn More About LPT Realty







