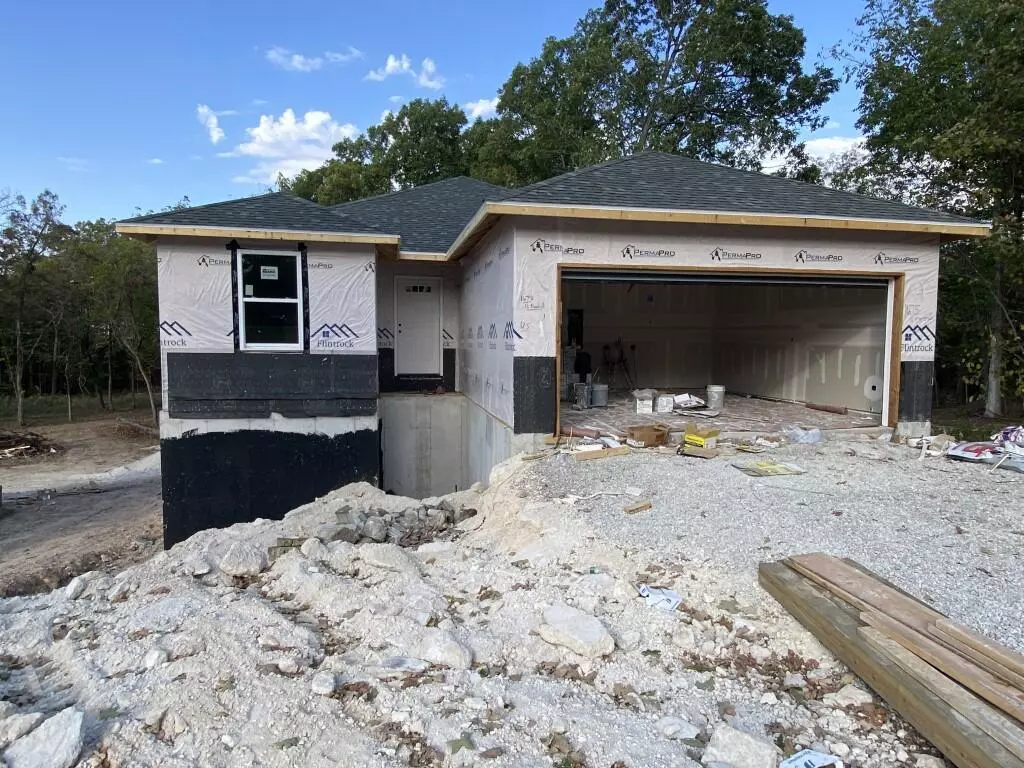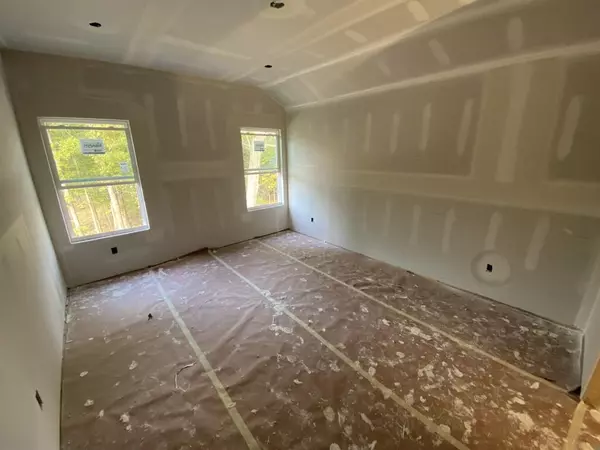$339,000
$339,000
For more information regarding the value of a property, please contact us for a free consultation.
4 Beds
3 Baths
2,028 SqFt
SOLD DATE : 12/26/2024
Key Details
Sold Price $339,000
Property Type Single Family Home
Sub Type Single Family Residence
Listing Status Sold
Purchase Type For Sale
Square Footage 2,028 sqft
Price per Sqft $167
Subdivision Webster-Not In List
MLS Listing ID SOM60279768
Sold Date 12/26/24
Style Two Story,Craftsman
Bedrooms 4
Full Baths 3
Construction Status Yes
Total Fin. Sqft 2028
Originating Board somo
Rental Info No
Annual Tax Amount $2,024
Tax Year 2024
Lot Size 0.800 Acres
Acres 0.8
Property Description
$15,000 in Flintrock Funds! Choose how you want to use it, buy down your interest rate, help cover closing costs, or apply it towards $15,000 in upgrades. Our stunning Amethyst floor plan features 4 bedrooms, 3 baths, and a 2-car garage and 2 Living spaces, all in the thriving town of Marshfield. The master suite includes a spacious walk-in closet and a walk-in shower. The kitchen and bathrooms are equipped with beautiful granite countertops, and all cabinets feature soft-close doors and drawers. Plus, if you purchase early enough, you can truly personalize your new home to fit your style and needs. Located just 25 minutes from Springfield, MO, this home offers peaceful living with easy access to nearby amenities. Don't miss this opportunity to make this home your own!
Location
State MO
County Webster
Area 2385
Direction From Springfield, take I-44 E toward St. Louis and continue for 20.3 miles. Take the exit toward N Marshall Rd (0.3 miles). Continue on N Marshall Rd, drive W Brook St At the traffic circle, take 1st exit onto N Marshall Rd and continue for 0.4 miles.Turn right onto Grandview St (207 ft). Turn right at first cross street onto W Brook St. Destination on your right
Rooms
Other Rooms Family Room - Down, Pantry
Basement Partially Finished, Full
Dining Room Kitchen/Dining Combo
Interior
Interior Features Walk-In Closet(s), Granite Counters, High Ceilings
Heating Central
Cooling Central Air
Flooring Vinyl
Fireplace No
Appliance Dishwasher, Free-Standing Electric Oven, Microwave, Disposal
Heat Source Central
Laundry Main Floor
Exterior
Exterior Feature Rain Gutters
Parking Features Garage Door Opener, Garage Faces Front
Garage Spaces 2.0
Carport Spaces 2
Waterfront Description None
Garage Yes
Building
Story 2
Foundation Crawl Space
Sewer Public Sewer
Water City
Architectural Style Two Story, Craftsman
Construction Status Yes
Schools
Elementary Schools Marshfield
Middle Schools Marshfield
High Schools Marshfield
Others
Association Rules HOA
HOA Fee Include Common Area Maintenance
Acceptable Financing Cash, VA, USDA/RD, FHA, Conventional
Listing Terms Cash, VA, USDA/RD, FHA, Conventional
Read Less Info
Want to know what your home might be worth? Contact us for a FREE valuation!

Our team is ready to help you sell your home for the highest possible price ASAP
Brought with The Martino Group Murney Associates - Primrose
Find out why customers are choosing LPT Realty to meet their real estate needs!!
Learn More About LPT Realty







