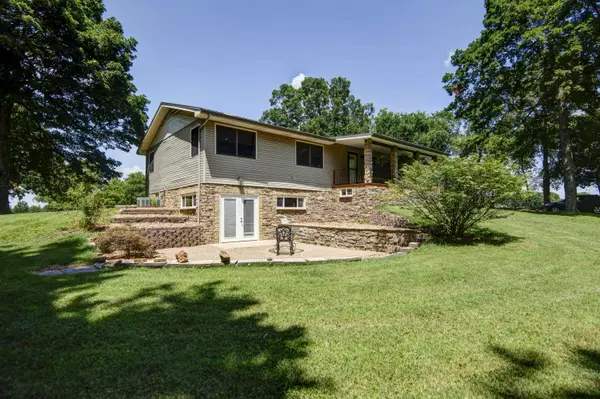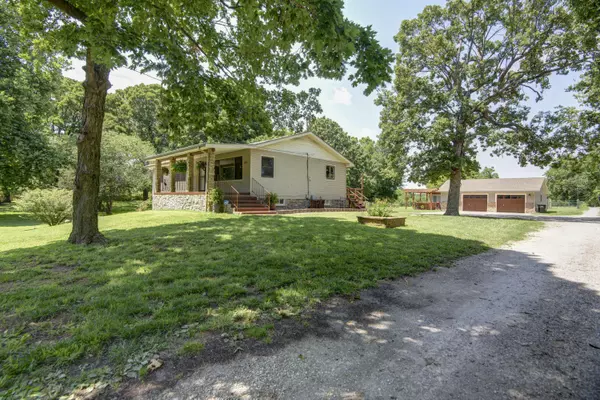$430,000
$430,000
For more information regarding the value of a property, please contact us for a free consultation.
5 Beds
2 Baths
2,800 SqFt
SOLD DATE : 12/27/2024
Key Details
Sold Price $430,000
Property Type Single Family Home
Sub Type Single Family Residence
Listing Status Sold
Purchase Type For Sale
Square Footage 2,800 sqft
Price per Sqft $153
MLS Listing ID SOM60281994
Sold Date 12/27/24
Style Two Story
Bedrooms 5
Full Baths 2
Construction Status No
Total Fin. Sqft 2800
Originating Board somo
Rental Info No
Year Built 1960
Annual Tax Amount $1,226
Tax Year 2023
Lot Size 3.500 Acres
Acres 3.5
Property Description
Welcome to your country retreat! Nestled on 3.5 park like acres, this property offers the perfect blend of comfort and functionality. Step inside to find a welcoming open floor plan, highlighted by a large kitchen, boasting ample amount of counter space and storage, ideal for culinary enthusiasts and gatherings alike. With a walkout basement adding to its allure, this home provides 2800 sqft, 5 bedrooms (2-nonconforming), and hardwoods and tile floors throughout. Outside is Ideal for the horse enthusiasts, it features a well-maintained horse barn and a convenient storage building, ensuring all your needs are met. Attached to the 32x24 2 car garage is a sun-room that is heated and cooled, offering an oasis no matter the season. All appliances and hot tub stays with the property.
Location
State MO
County Greene
Area 2800
Direction From Hwy H (N. Glenstone) & I-44, N 3.5 miles to Farm Rd 80, W 1/4 mi to house. house is on the right
Rooms
Other Rooms Family Room - Down, Sun Room, Family Room
Basement Walk-Out Access, Finished, Full
Dining Room Island, Dining Room, Kitchen Bar
Interior
Interior Features Walk-in Shower, W/D Hookup, Internet - Cable, Granite Counters, Walk-In Closet(s)
Heating Central, Fireplace(s)
Cooling Central Air, Ceiling Fan(s)
Flooring Hardwood, Tile, Laminate
Fireplaces Type Living Room
Equipment Hot Tub
Fireplace No
Appliance Dishwasher, Gas Water Heater, Free-Standing Electric Oven, Microwave, Refrigerator, Disposal
Heat Source Central, Fireplace(s)
Exterior
Exterior Feature Rain Gutters, Storm Door(s)
Parking Features Driveway, Shared Driveway, Gravel, Garage Faces Front
Garage Spaces 2.0
Fence Other, Barbed Wire
Waterfront Description None
Roof Type Composition
Street Surface Asphalt
Garage Yes
Building
Lot Description Acreage, Cleared, Horses Allowed, Trees, Pasture, Mature Trees, Level, Landscaping
Story 2
Foundation Poured Concrete
Sewer Septic Tank
Water Private Well
Architectural Style Two Story
Structure Type Stone,Vinyl Siding
Construction Status No
Schools
Elementary Schools Sgf-Pleasant View
Middle Schools Sgf-Pleasant View
High Schools Sgf-Hillcrest
Others
Association Rules None
Acceptable Financing Cash, VA, FHA, Conventional
Listing Terms Cash, VA, FHA, Conventional
Read Less Info
Want to know what your home might be worth? Contact us for a FREE valuation!

Our team is ready to help you sell your home for the highest possible price ASAP
Brought with Jeff Taylor The Realty.Group, LLC
Find out why customers are choosing LPT Realty to meet their real estate needs!!
Learn More About LPT Realty







