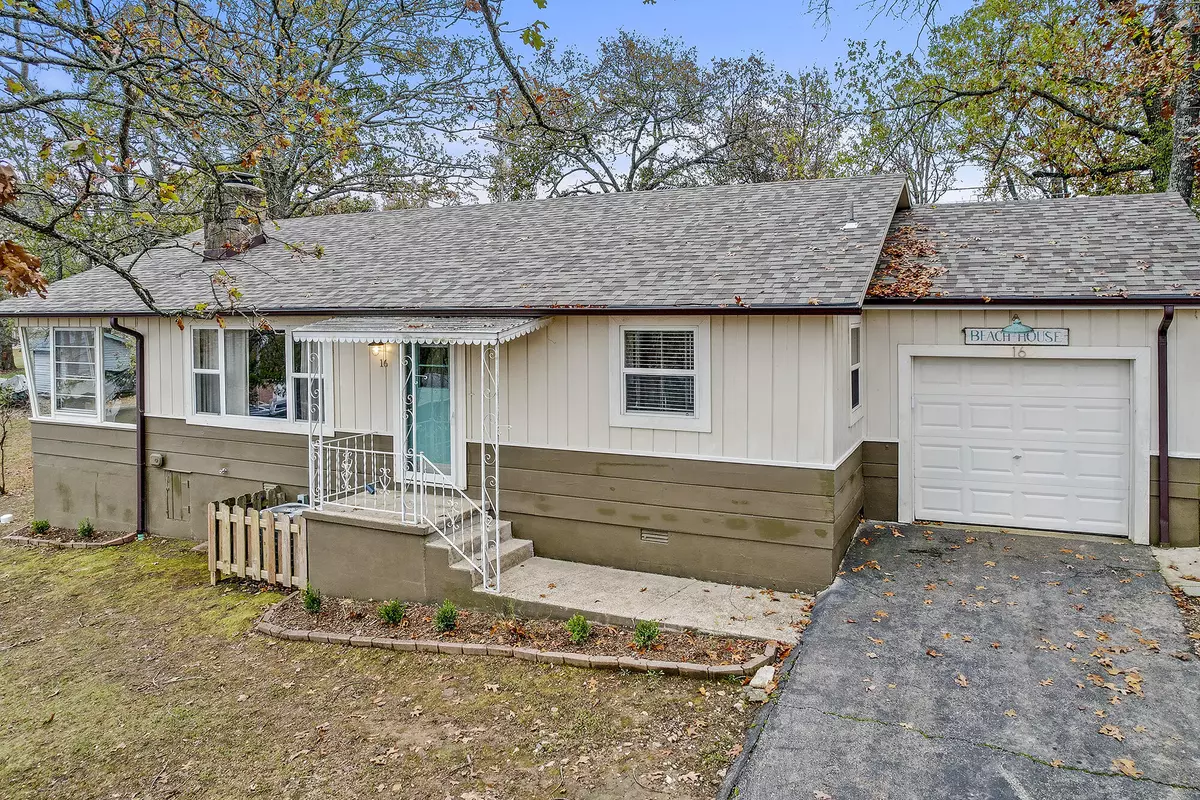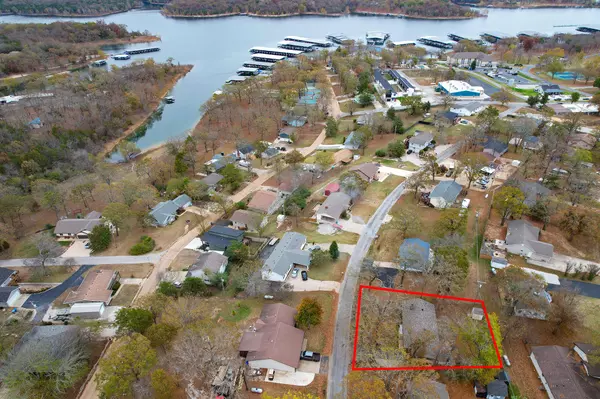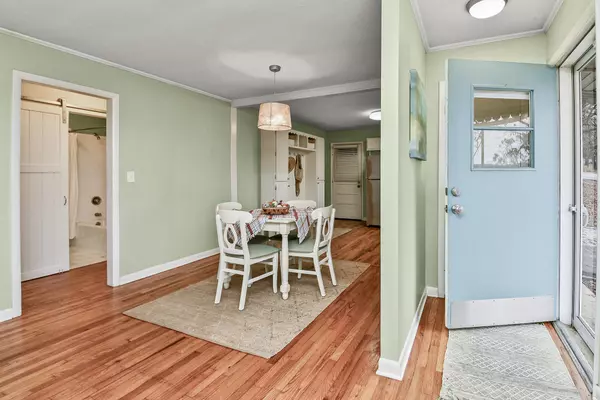$259,500
$259,500
For more information regarding the value of a property, please contact us for a free consultation.
2 Beds
2 Baths
1,110 SqFt
SOLD DATE : 12/19/2024
Key Details
Sold Price $259,500
Property Type Single Family Home
Sub Type Single Family Residence
Listing Status Sold
Purchase Type For Sale
Square Footage 1,110 sqft
Price per Sqft $233
Subdivision Kimberling Cove
MLS Listing ID SOM60281600
Sold Date 12/19/24
Style One Story
Bedrooms 2
Full Baths 2
Construction Status No
Total Fin. Sqft 1110
Originating Board somo
Rental Info No
Year Built 1960
Annual Tax Amount $508
Tax Year 2023
Lot Size 8,712 Sqft
Acres 0.2
Lot Dimensions 82x108
Property Description
Updated and move-in ready, this well-maintained, charming home is blocks from the lake and Kimberling City Marina, with a partial winter lake view. Both baths are beautifully redone, there are real hardwood floors throughout, and the wonderful sunroom has huge, unique, slanted windows and a portable a/c unit that stays. Granite countertops and tile backsplash in the spacious kitchen complement the built-in decorative storage cabinet on the opposite wall. A gorgeous stone gas fireplace in the living room provides that cozy atmosphere. The one-car garage is clean and roomy, and the attached large laundry room includes a counter, sink, and individual electric heating unit - plus exit to the fully-fenced back yard with storage shed. New roof as of 2022. Seller will provide Achosa home warranty to buyer at closing.
Location
State MO
County Stone
Area 1587
Direction From 13 south, left on Kimberling Blvd to left on Beach Blvd. Home on right.
Rooms
Other Rooms Sun Room
Dining Room Kitchen/Dining Combo, Living/Dining Combo
Interior
Interior Features Walk-in Shower, W/D Hookup, Smoke Detector(s), Crown Molding, Marble Counters, Granite Counters, Walk-In Closet(s)
Heating Forced Air, Central, Fireplace(s)
Cooling Central Air, Ceiling Fan(s)
Flooring Hardwood
Fireplaces Type Living Room, Propane, Stone
Fireplace No
Appliance Dishwasher, Free-Standing Electric Oven, Electric Water Heater, Disposal
Heat Source Forced Air, Central, Fireplace(s)
Exterior
Exterior Feature Rain Gutters
Parking Features Additional Parking, Garage Faces Front, Driveway
Garage Spaces 1.0
Carport Spaces 1
Fence Chain Link
Waterfront Description None
Roof Type Composition
Garage Yes
Building
Story 1
Foundation Block, Crawl Space, Vapor Barrier
Sewer Public Sewer
Water City
Architectural Style One Story
Structure Type Wood Siding
Construction Status No
Schools
Elementary Schools Reeds Spring
Middle Schools Reeds Spring
High Schools Reeds Spring
Others
Association Rules None
Acceptable Financing Cash, Conventional
Listing Terms Cash, Conventional
Read Less Info
Want to know what your home might be worth? Contact us for a FREE valuation!

Our team is ready to help you sell your home for the highest possible price ASAP
Brought with Lexus J Keeslar Murney Associates - Primrose
Find out why customers are choosing LPT Realty to meet their real estate needs!!
Learn More About LPT Realty







