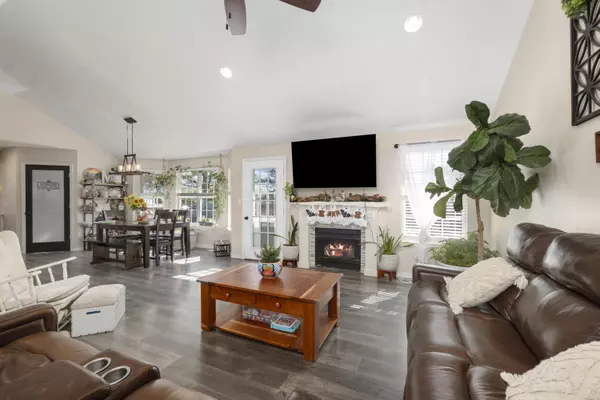$264,900
$264,900
For more information regarding the value of a property, please contact us for a free consultation.
3 Beds
2 Baths
1,480 SqFt
SOLD DATE : 12/30/2024
Key Details
Sold Price $264,900
Property Type Single Family Home
Sub Type Single Family Residence
Listing Status Sold
Purchase Type For Sale
Square Footage 1,480 sqft
Price per Sqft $178
Subdivision White Oak
MLS Listing ID SOM60280365
Sold Date 12/30/24
Style Ranch,One Story
Bedrooms 3
Full Baths 2
Construction Status No
Total Fin. Sqft 1480
Originating Board somo
Rental Info No
Year Built 2001
Annual Tax Amount $1,073
Tax Year 2023
Lot Size 0.260 Acres
Acres 0.26
Lot Dimensions 80 X 140
Property Description
Beautifully Updated Ranch Style Home in Marshfield! Charming and conveniently located... this home offers 1,480sq. ft. of quality living space, 3 bedrooms, 2 gorgeous NEWLY! Updated bathrooms, vaulted ceilings, NEWLY! Installed chopped stone patio pavers & fire pit surrounded by a big fenced backyard! Upon entry, you're welcomed by vaulted ceilings, recessed lighting, a neutral color scheme, clean lines, warmly finished luxury vinyl plank flooring, tons of natural light and a living area that is both comfortable, cozy & functional. You'll be settled in before the holidays, just in time to place the tree by the fireplace! The kitchen/dining area features white cabinetry accented by bronze hardware, laminate countertops, black appliances, pantry and room for your own coffee bar! All appliances stay! The amazing dining room windows provide the prettiest view of the backyard, where you can watch the kids play while fixing dinner or peer out at family & friends gathered around the fire pit. Just off the kitchen is the oversized Laundry Room with ample cabinetry. Across the home you will find the spacious Master Bedroom with walk-in closet and a NEWLY! Remodeled Bathroom offering: white cabinetry adored with quartz top, dual vanities, modern mirrors & fixtures, and a gorgeous subway tile shower with glass door. The 2 additional rooms are nicely sized and offer vaulted ceilings, too. The NEWLY! refreshed hall bath is any guests dream offering: a large modern vanity, curved mirrors, black/gold accents and an extra deep soaking tub surrounded by clean lines of subway tile. Roof is only 5 years old. Storage Building included! This home has been lovingly cared for and well maintained. Situated in a well established neighborhood on Marshfields southeast side, with convenient access to I-44 and Hwy 60. Call today for your private tour!
Location
State MO
County Webster
Area 1480
Direction Exit 100 at Marshfield. Travel thru town to S White Oak Rd. .5mile south on White Oak to a Right onto Woodlawn. Home is on the Left (south side).
Rooms
Other Rooms Bedroom-Master (Main Floor), Pantry
Dining Room Kitchen/Dining Combo
Interior
Interior Features Walk-in Shower, W/D Hookup, Smoke Detector(s), Internet - DSL, Laminate Counters, Vaulted Ceiling(s), Walk-In Closet(s)
Heating Central
Cooling Central Air
Flooring Tile, Vinyl
Fireplaces Type Living Room, Gas
Fireplace No
Appliance Dishwasher, Gas Water Heater, Free-Standing Electric Oven, Microwave, Refrigerator, Disposal
Heat Source Central
Laundry Main Floor
Exterior
Exterior Feature Rain Gutters, Storm Door(s)
Parking Features Driveway, Garage Faces Front
Garage Spaces 1.0
Carport Spaces 2
Waterfront Description None
View City
Roof Type Composition
Street Surface Asphalt
Garage Yes
Building
Lot Description Landscaping, Trees, Level
Story 1
Foundation Crawl Space
Sewer Public Sewer
Water City
Architectural Style Ranch, One Story
Structure Type Brick,Vinyl Siding
Construction Status No
Schools
Elementary Schools Marshfield
Middle Schools Marshfield
High Schools Marshfield
Others
Association Rules None
Acceptable Financing Cash, VA, USDA/RD, FHA, Conventional
Listing Terms Cash, VA, USDA/RD, FHA, Conventional
Read Less Info
Want to know what your home might be worth? Contact us for a FREE valuation!

Our team is ready to help you sell your home for the highest possible price ASAP
Brought with Jeff Jones Murney Associates - Primrose
Find out why customers are choosing LPT Realty to meet their real estate needs!!
Learn More About LPT Realty







