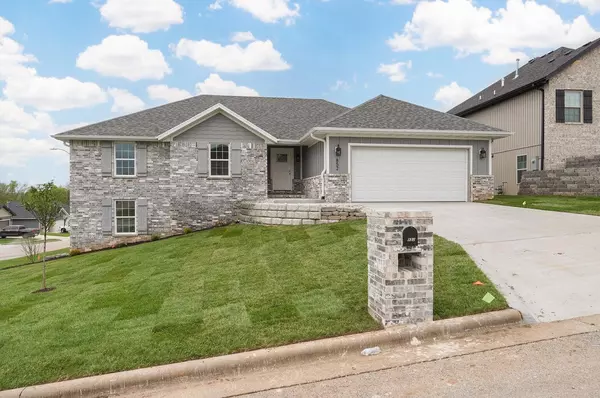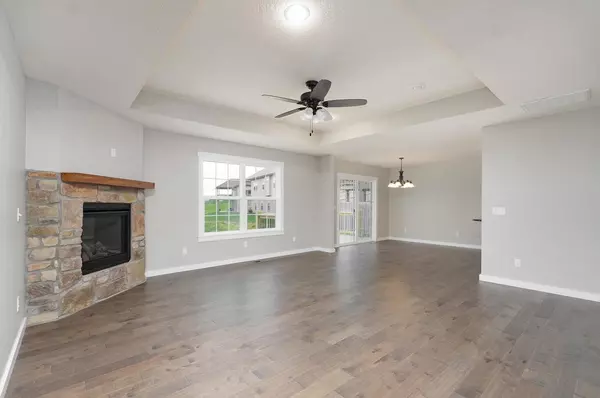$425,500
$425,500
For more information regarding the value of a property, please contact us for a free consultation.
4 Beds
3 Baths
2,529 SqFt
SOLD DATE : 01/03/2025
Key Details
Sold Price $425,500
Property Type Single Family Home
Sub Type Single Family Residence
Listing Status Sold
Purchase Type For Sale
Square Footage 2,529 sqft
Price per Sqft $168
Subdivision Eagle Springs
MLS Listing ID SOM60269443
Sold Date 01/03/25
Style Traditional,One Story
Bedrooms 4
Full Baths 3
Construction Status Yes
Total Fin. Sqft 2529
Originating Board somo
Rental Info No
Year Built 2024
Tax Year 2023
Lot Size 10,454 Sqft
Acres 0.24
Property Description
You are sure to love this design! As soon as you walk in you will notice the large living area complete with high ceilings, hardwood floors, tons of natural light and anchored with a gorgeous stone fireplace! The kitchen is tucked around the corner and comes complete with tons of granite countertops, a breakfast bar and a large seating area. Under cabinet lighting, and There is an abundance of cabinets and under cabinet lighting. All of this plus a built-in pantry. Across the home you will find three large bedrooms and a full guest bath. The primary suite is decked out with a separate tub and shower and big walk-in closet. Downstairs is the perfect space for entertaining or just relaxing in the big living area. There is also a fourth bedroom and another full bath plus walkout access to the backyard. The neighborhood is always a fan favorite, with a community pool, there's always something fun to do close to home! All of this in award winning Ozark Schools! Let us show you what makes Trickel Homes stand out!
Location
State MO
County Christian
Area 2529
Direction Hwy 65 S. to CC , West to Fremont , South to Longview. Turn left into neighborhood north to Marlin to Pond
Rooms
Other Rooms Bedroom (Basement), Living Areas (2), Bedroom-Master (Main Floor)
Basement Walk-Out Access, Finished, Full
Dining Room Kitchen/Dining Combo, Island
Interior
Interior Features Walk-in Shower, Granite Counters, High Ceilings, Walk-In Closet(s)
Heating Central
Cooling Central Air, Ceiling Fan(s)
Flooring Carpet, Tile, Hardwood
Fireplaces Type Gas, Glass Doors
Fireplace No
Appliance Electric Cooktop, Microwave, Disposal, Dishwasher
Heat Source Central
Laundry In Basement
Exterior
Parking Features Garage Faces Front
Garage Spaces 3.0
Carport Spaces 3
Waterfront Description None
Roof Type Composition
Garage Yes
Building
Story 1
Foundation Poured Concrete
Sewer Public Sewer
Water City
Architectural Style Traditional, One Story
Structure Type Brick,Vinyl Siding
Construction Status Yes
Schools
Elementary Schools Oz West
Middle Schools Ozark
High Schools Ozark
Others
Association Rules HOA
HOA Fee Include Common Area Maintenance,Pool
Acceptable Financing Cash, VA, FHA, Conventional
Listing Terms Cash, VA, FHA, Conventional
Read Less Info
Want to know what your home might be worth? Contact us for a FREE valuation!

Our team is ready to help you sell your home for the highest possible price ASAP
Brought with Joy Bray Gateway Real Estate
Find out why customers are choosing LPT Realty to meet their real estate needs!!
Learn More About LPT Realty







