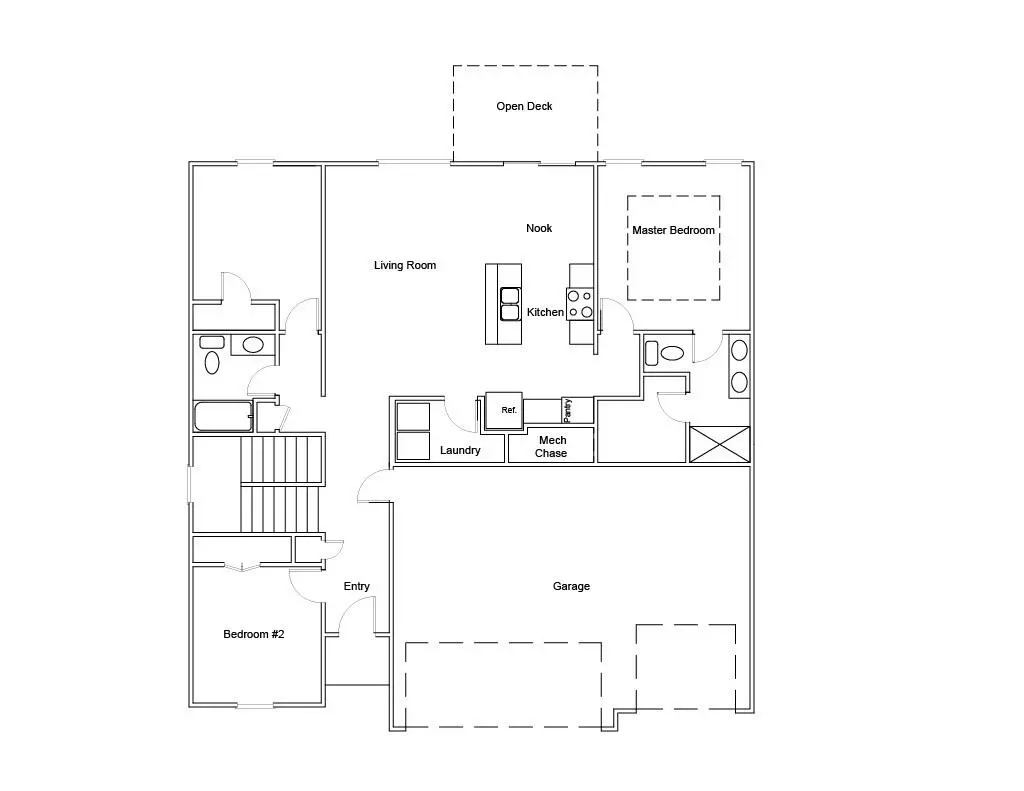$409,900
$409,900
For more information regarding the value of a property, please contact us for a free consultation.
5 Beds
3 Baths
3,194 SqFt
SOLD DATE : 01/03/2025
Key Details
Sold Price $409,900
Property Type Single Family Home
Sub Type Single Family Residence
Listing Status Sold
Purchase Type For Sale
Square Footage 3,194 sqft
Price per Sqft $128
Subdivision Valley Ridge Estates
MLS Listing ID SOM60266362
Sold Date 01/03/25
Style One Story
Bedrooms 5
Full Baths 3
Construction Status Yes
Total Fin. Sqft 3194
Originating Board somo
Rental Info No
Year Built 2024
Tax Year 2024
Lot Size 0.270 Acres
Acres 0.27
Property Description
NO NEIGHBORS BEHIND & A FULL PRIVACY FENCED YARD, COVERED DECK, BUILT-IN WOOD SHELVING, VIDEO DOORBELL & TILE MASTER SHOWER make this Bussell Building Skylar Basement model sure to impress! Amenities in this home also include custom-built cabinets with dovetail drawers, insulated garage doors, stainless steel appliances, Delta plumbing fixtures, and 96% gas furnace with a 15 SEER AC.*Photos may be of a similar home*
Location
State MO
County Christian
Area 3194
Direction South on Hwy 65 then exit at South St. (Walmart exit) and turn left (East), onto South St. Turn right (South) at the stop light onto S. 19th St. and follow straight (South) past Walmart. Turn right (West) onto Valley Ridge Rd.
Rooms
Other Rooms Bedroom (Basement), Living Areas (2), Family Room, Family Room - Down, Bedroom-Master (Main Floor)
Basement Walk-Out Access, Finished, Full
Dining Room Kitchen/Dining Combo, Island
Interior
Interior Features Carbon Monoxide Detector(s), Smoke Detector(s), High Ceilings, Granite Counters, Tray Ceiling(s), W/D Hookup, Walk-In Closet(s), Walk-in Shower, Wet Bar, High Speed Internet
Heating Forced Air, Central
Cooling Central Air, Ceiling Fan(s)
Flooring Carpet, Vinyl, Tile
Fireplace No
Appliance Dishwasher, Gas Water Heater, Free-Standing Electric Oven, Exhaust Fan, Microwave, Disposal
Heat Source Forced Air, Central
Laundry In Garage
Exterior
Exterior Feature Rain Gutters
Parking Features Driveway, Garage Door Opener
Garage Spaces 3.0
Carport Spaces 3
Fence Privacy, Full, Wood
Waterfront Description None
Roof Type Composition
Street Surface Asphalt
Garage Yes
Building
Story 2
Foundation Poured Concrete
Sewer Public Sewer
Water City
Architectural Style One Story
Structure Type Brick,Vinyl Siding,Stone
Construction Status Yes
Schools
Elementary Schools Oz South
Middle Schools Ozark
High Schools Ozark
Others
Association Rules HOA
HOA Fee Include Common Area Maintenance
Acceptable Financing Cash, VA, FHA, Conventional
Listing Terms Cash, VA, FHA, Conventional
Read Less Info
Want to know what your home might be worth? Contact us for a FREE valuation!

Our team is ready to help you sell your home for the highest possible price ASAP
Brought with Janice C Roberts Sturdy Real Estate
Find out why customers are choosing LPT Realty to meet their real estate needs!!
Learn More About LPT Realty



