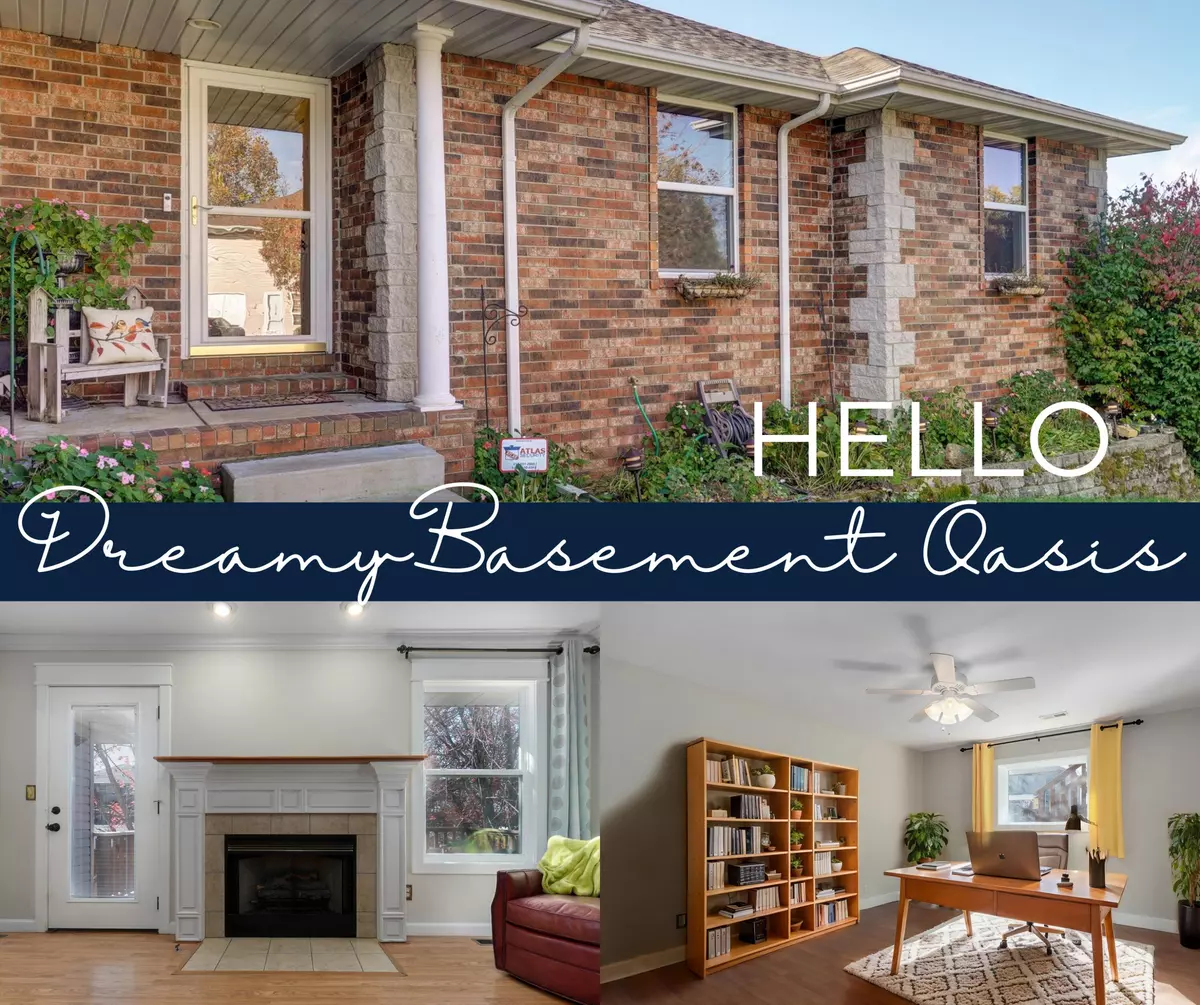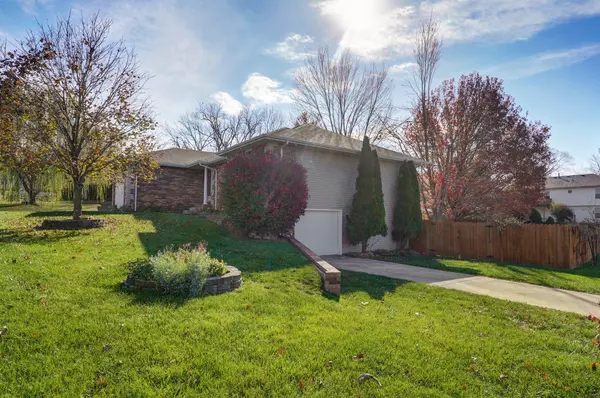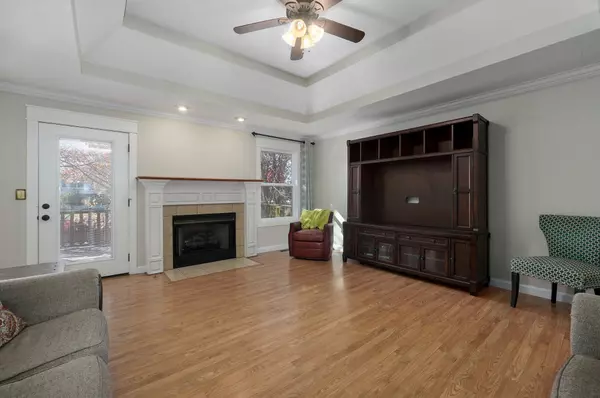$355,000
$355,000
For more information regarding the value of a property, please contact us for a free consultation.
4 Beds
3 Baths
2,977 SqFt
SOLD DATE : 01/06/2025
Key Details
Sold Price $355,000
Property Type Single Family Home
Sub Type Single Family Residence
Listing Status Sold
Purchase Type For Sale
Square Footage 2,977 sqft
Price per Sqft $119
Subdivision Kali Springs
MLS Listing ID SOM60282289
Sold Date 01/06/25
Style Ranch,One Story
Bedrooms 4
Full Baths 3
Construction Status No
Total Fin. Sqft 2977
Originating Board somo
Rental Info No
Year Built 1998
Annual Tax Amount $2,377
Tax Year 2023
Lot Size 0.260 Acres
Acres 0.26
Lot Dimensions 106.4X105.3
Property Description
Welcome to your dream home in the desirable Kali Springs neighborhood, located within the highly-regarded Ozark West School District. This stunning ONE owner residence is freshly painted and move-in ready! The home boasts 4 spacious bedrooms, 3 full baths, along with two inviting living areas and a versatile bonus room perfect for an office, exercise space, or guest accommodation (complete with a wet bar). Positioned on a prime corner lot, the home features a 3-car garage for ample parking and storage. Recent updates include a brand new roof (2024), in the past few years all windows and trim were updated, the HVAC and water heater were also replaced for comfort and efficiency. Enjoy stylish touches throughout, such as black matte hardware, laminate flooring, tray ceilings, a cozy gas fireplace, crown molding, and elegant granite countertops in the kitchen and bathrooms--all of which have been beautifully updated. The privacy fenced backyard oasis includes a built-in firepit surrounded by mature trees and a lovely garden area, perfect for outdoor gatherings. The kitchen comes equipped with stainless appliances, the refrigerator and washer/dryer are negotiable items. Grab your new home and celebrate Christmas making new memories in this exceptional property!
Location
State MO
County Christian
Area 2977
Direction South on Highway 65 from Springfield, exit CC highway (west) towards Fremont Hills. Turn left (south) on Fremont Road, at 4 way stop turn left (east) onto Longview Road, turn right (south) onto N 30th Street, turn left (east) onto West Crestwood, sign in yard.
Rooms
Other Rooms Bedroom (Basement), Foyer, Living Areas (3+), Family Room - Down, Bedroom-Master (Main Floor)
Basement Walk-Out Access, Finished, Full
Dining Room Kitchen/Dining Combo, Island
Interior
Interior Features Wet Bar, Alarm System, Crown Molding, W/D Hookup, Granite Counters, Tray Ceiling(s), High Ceilings, Walk-In Closet(s), Walk-in Shower
Heating Forced Air
Cooling Central Air, Ceiling Fan(s)
Flooring Laminate, Tile
Fireplaces Type Living Room
Fireplace No
Appliance Dishwasher, Free-Standing Electric Oven, Microwave, Disposal
Heat Source Forced Air
Laundry Main Floor
Exterior
Exterior Feature Rain Gutters, Garden, Storm Door(s)
Parking Features Driveway, Garage Faces Side, Garage Faces Front
Garage Spaces 3.0
Carport Spaces 3
Fence Privacy, Shared, Wood
Waterfront Description None
Roof Type Composition
Street Surface Asphalt
Garage Yes
Building
Lot Description Curbs, Mature Trees, Corner Lot, Landscaping
Story 1
Foundation Poured Concrete
Sewer Public Sewer
Water City
Architectural Style Ranch, One Story
Structure Type Brick,Vinyl Siding,Stone
Construction Status No
Schools
Elementary Schools Oz West
Middle Schools Ozark
High Schools Ozark
Others
Association Rules HOA
HOA Fee Include Play Area,Basketball Court,Pool
Acceptable Financing Cash, VA, FHA, Conventional
Listing Terms Cash, VA, FHA, Conventional
Read Less Info
Want to know what your home might be worth? Contact us for a FREE valuation!

Our team is ready to help you sell your home for the highest possible price ASAP
Brought with Shannon G Todd Southwest Missouri Realty
Find out why customers are choosing LPT Realty to meet their real estate needs!!
Learn More About LPT Realty







