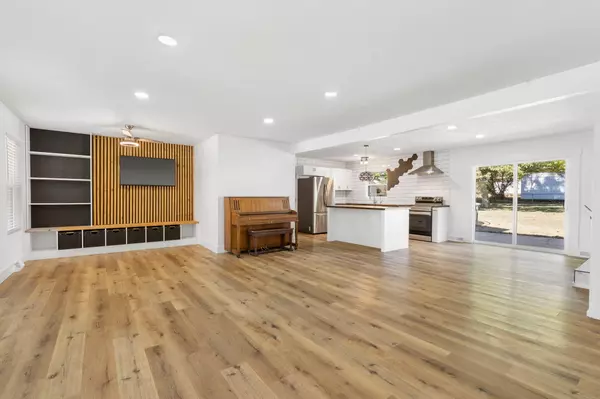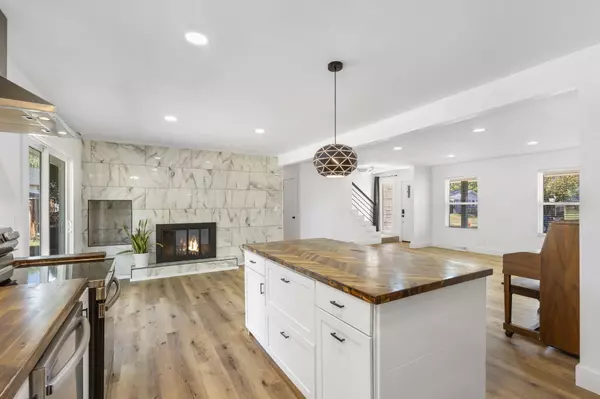$275,000
$275,000
For more information regarding the value of a property, please contact us for a free consultation.
4 Beds
2 Baths
1,752 SqFt
SOLD DATE : 01/08/2025
Key Details
Sold Price $275,000
Property Type Single Family Home
Sub Type Single Family Residence
Listing Status Sold
Purchase Type For Sale
Square Footage 1,752 sqft
Price per Sqft $156
Subdivision Mardeana Hills
MLS Listing ID SOM60280528
Sold Date 01/08/25
Style Two Story
Bedrooms 4
Full Baths 2
Construction Status No
Total Fin. Sqft 1752
Originating Board somo
Rental Info No
Year Built 1961
Annual Tax Amount $1,259
Tax Year 2023
Lot Size 0.310 Acres
Acres 0.31
Property Description
Step into this picturesque 4-bedroom, 2-bathroom home that combines modern updates with cozy charm. Located in a prime area, just minutes from shopping centers and only a block from Champion Park. Nathaniel's Park is a short 5-minute drive, and Mark Twain School is within walking distance. Inside, you have an open-concept layout, featuring a spacious kitchen/dining/ living room combo perfect for entertaining & boasts a stunning tiled wood-burning fireplace that takes up an entire wall, creating a warm and inviting focal point. The home also offers a 2-car garage and a fully fenced backyard with an orchard full of apple, persimmon, pear, peach, and pecan trees. Recently remodeled with stylish finishes throughout--this home is a must-see !
Location
State MO
County Greene
Area 1752
Direction Go West on Campbell on Broadmoor ST . South on Weaver then East on Glenwood . House will be on the left side .
Rooms
Dining Room Kitchen/Dining Combo, Dining Room, Island
Interior
Interior Features W/D Hookup
Heating Heat Pump, Central, Fireplace(s)
Cooling Central Air, Ceiling Fan(s), Heat Pump
Flooring Carpet, Vinyl
Fireplaces Type Tile, Wood Burning
Equipment None
Fireplace No
Appliance Electric Cooktop, Gas Water Heater, Free-Standing Electric Oven, Exhaust Fan, Refrigerator, Disposal, Dishwasher
Heat Source Heat Pump, Central, Fireplace(s)
Laundry Utility Room
Exterior
Parking Features Driveway
Garage Spaces 2.0
Carport Spaces 2
Fence Chain Link
Waterfront Description None
Roof Type Asphalt
Accessibility Accessible Bedroom, Common Area, Central Living Area, Accessible Full Bath, Accessible Entrance, Accessible Doors, Accessible Closets, Accessible Central Living Area
Garage Yes
Building
Lot Description Trees
Story 2
Foundation Slab
Sewer Public Sewer
Water City
Architectural Style Two Story
Construction Status No
Schools
Elementary Schools Mark Twain
Middle Schools Sgf-Jarrett
High Schools Sgf-Parkview
Others
Association Rules None
Acceptable Financing Cash, VA, FHA, Conventional
Listing Terms Cash, VA, FHA, Conventional
Read Less Info
Want to know what your home might be worth? Contact us for a FREE valuation!

Our team is ready to help you sell your home for the highest possible price ASAP
Brought with VIRIDIAN GROUP Keller Williams
Find out why customers are choosing LPT Realty to meet their real estate needs!!
Learn More About LPT Realty







